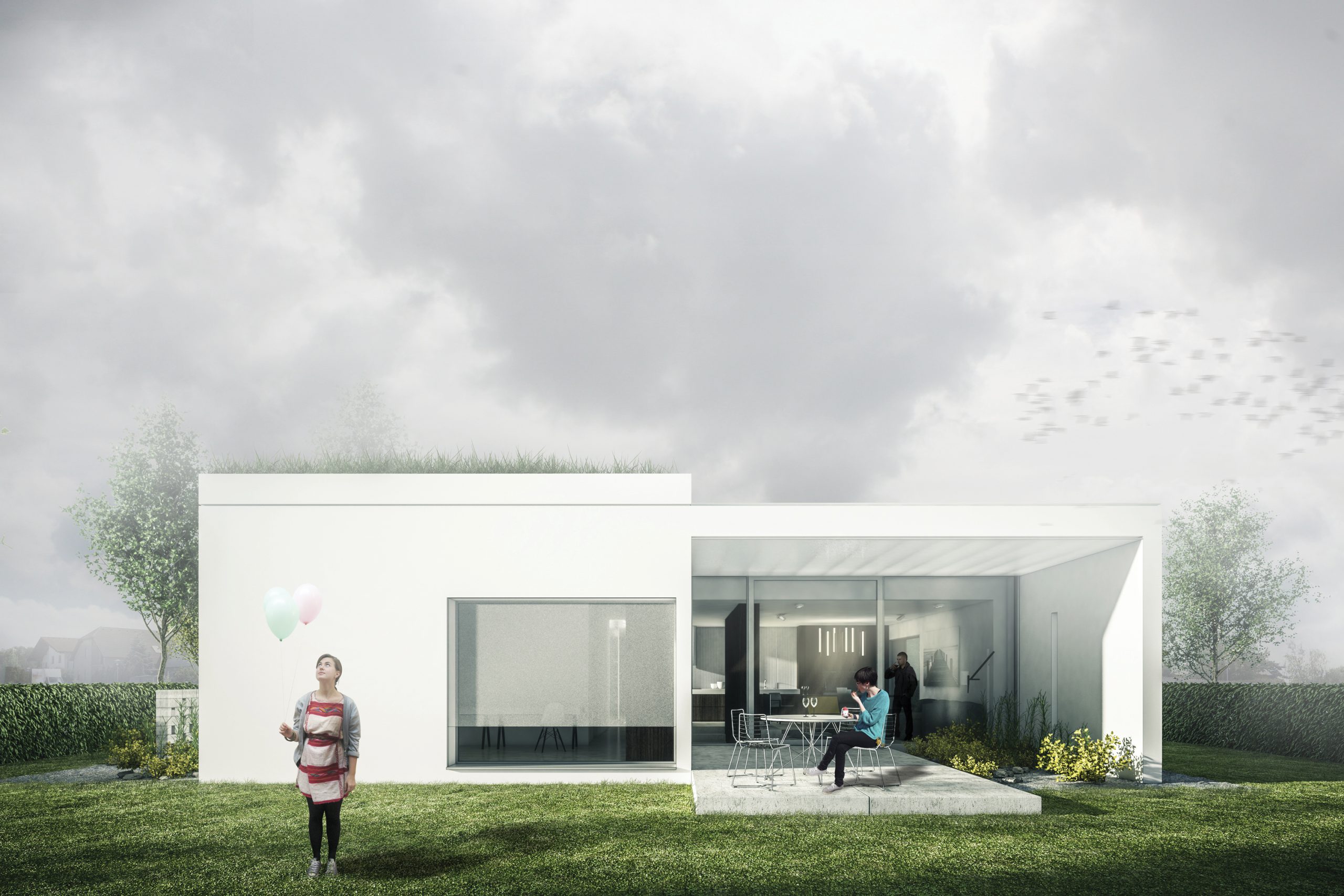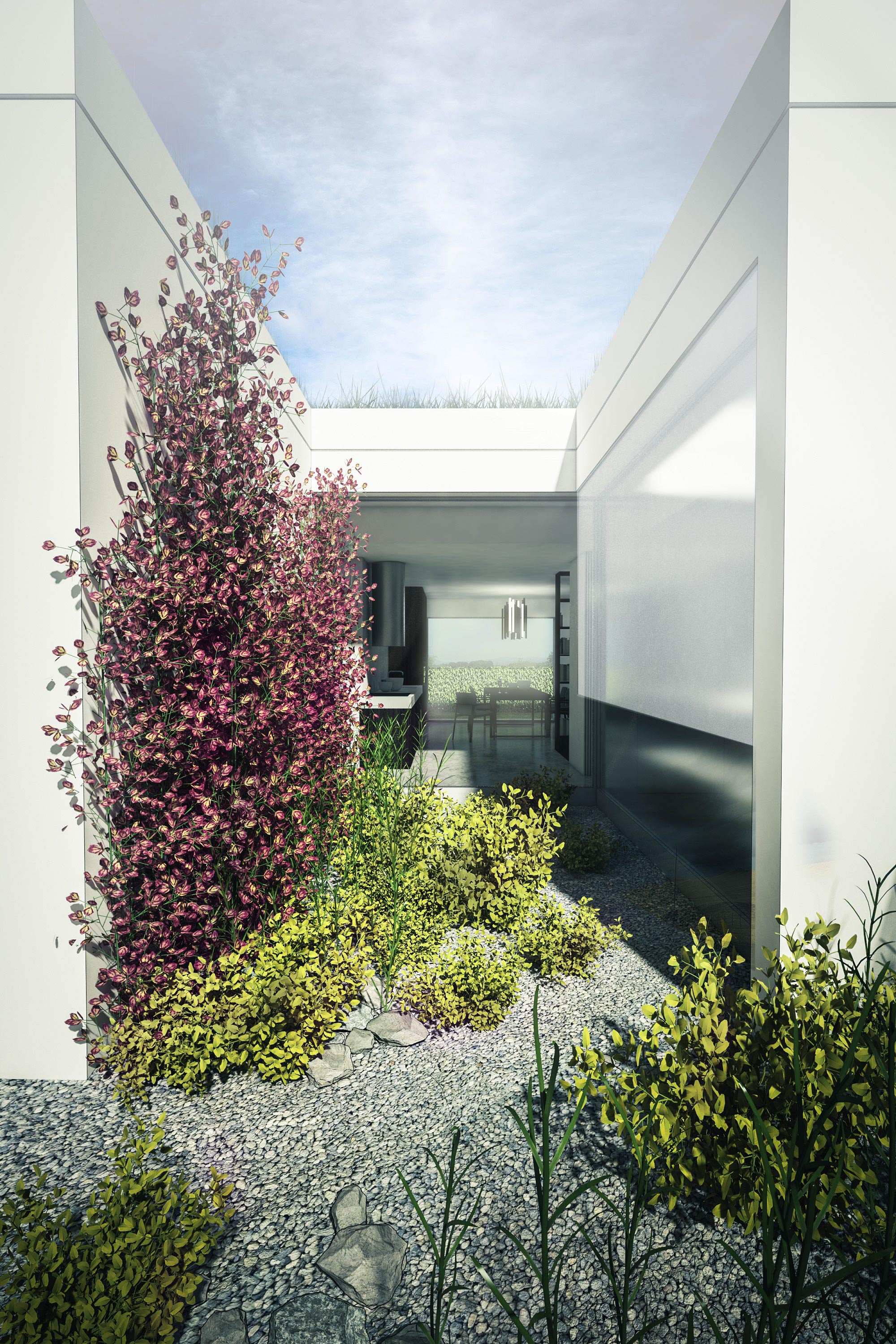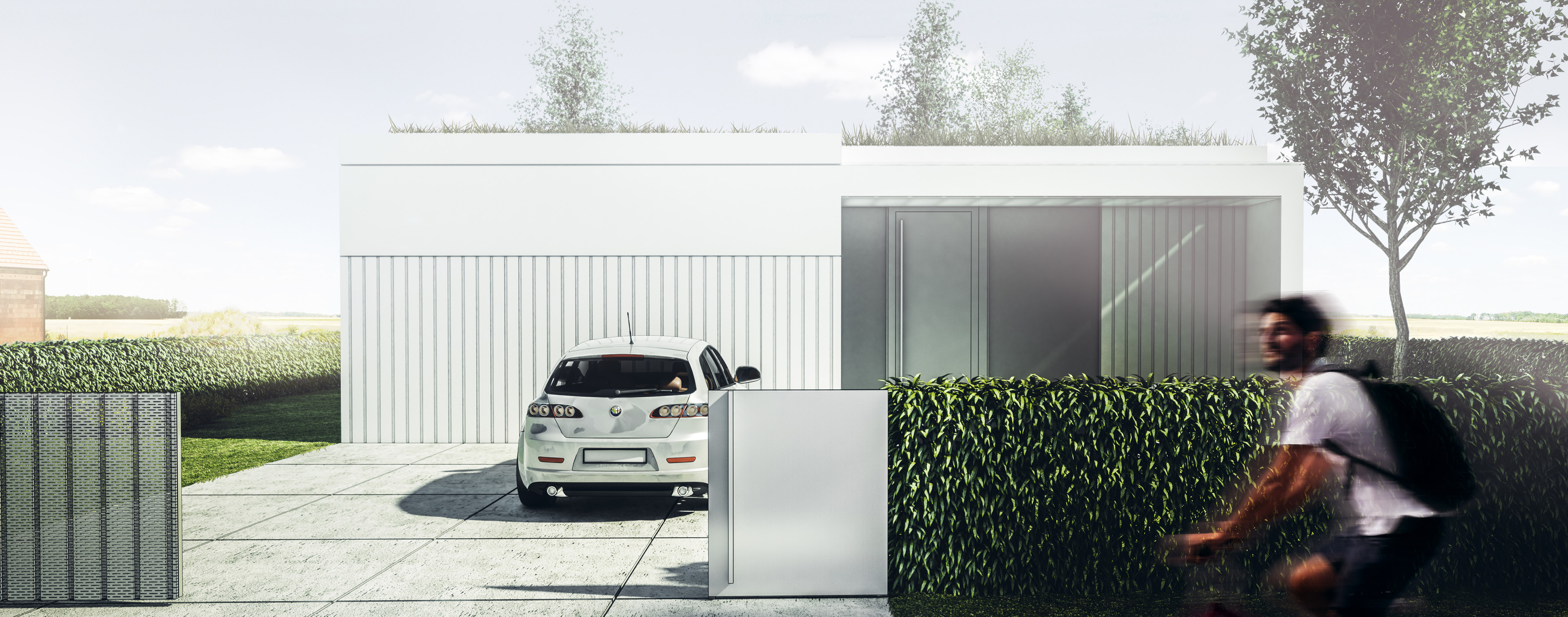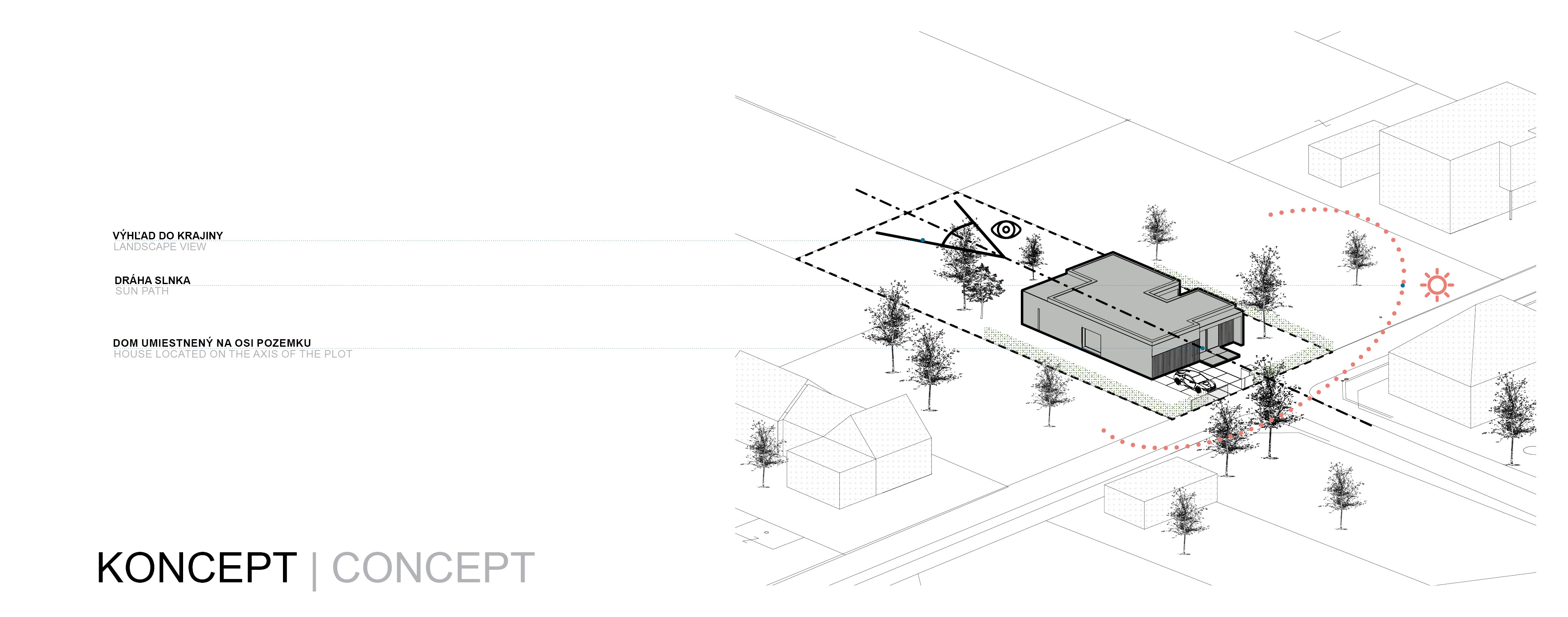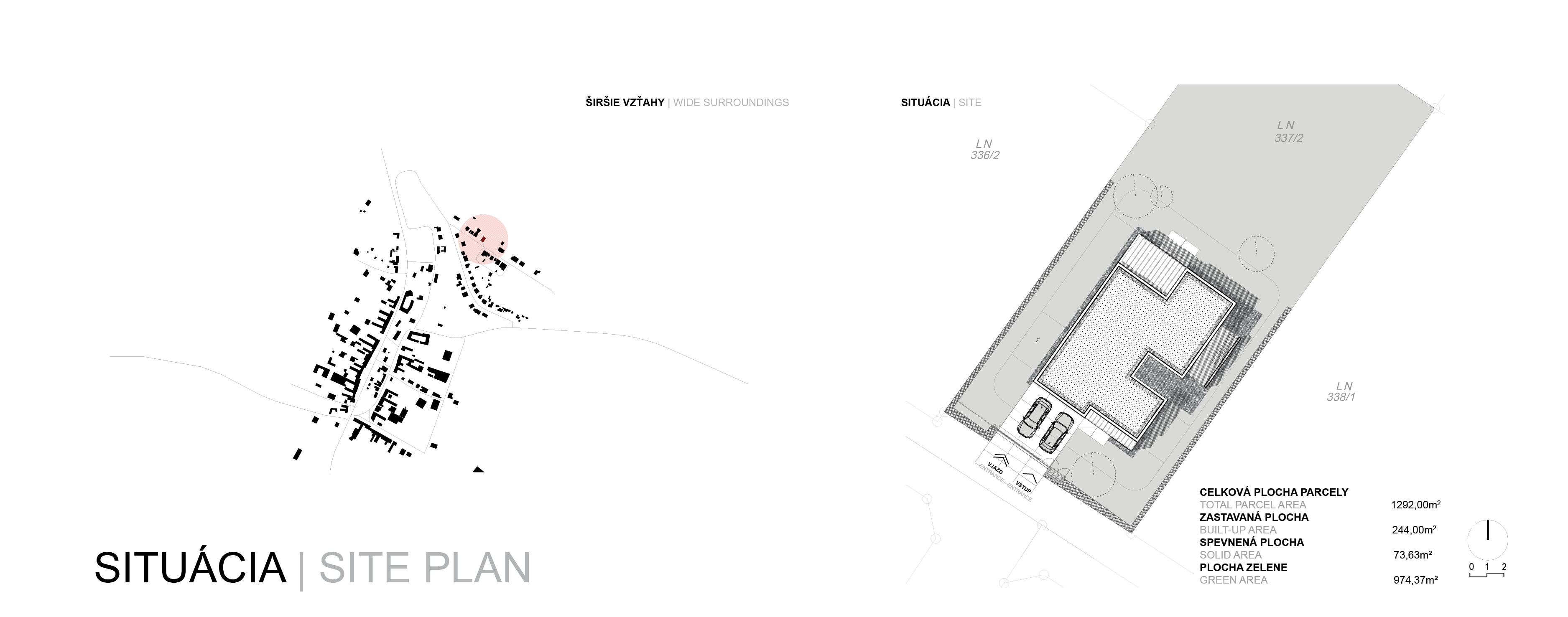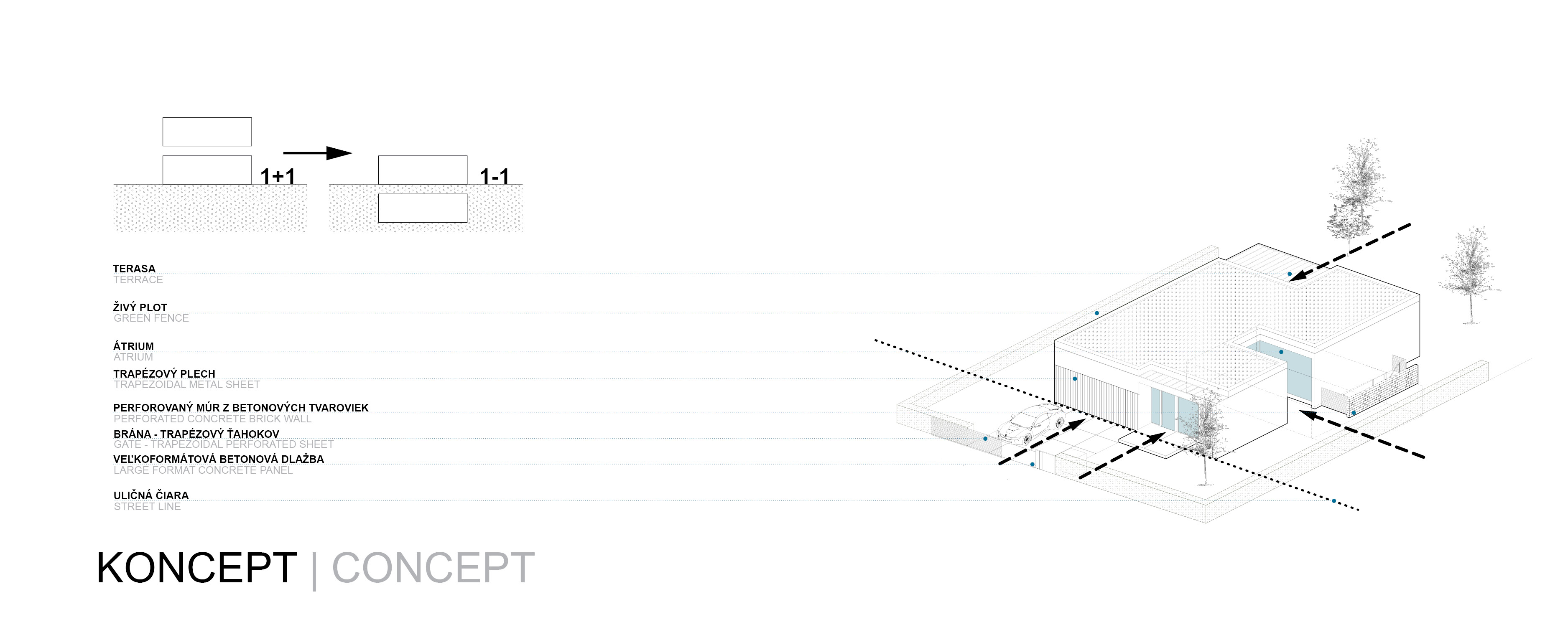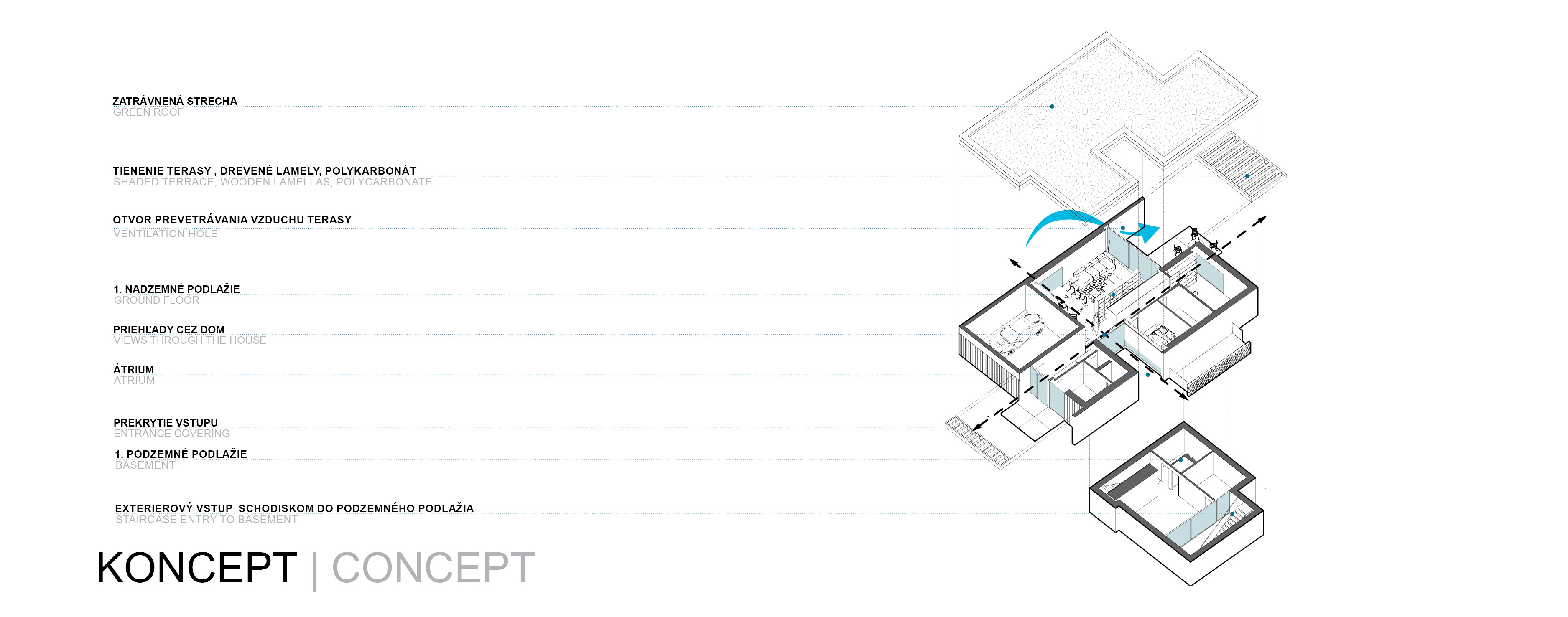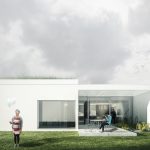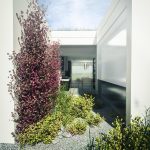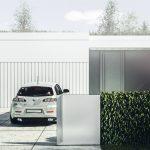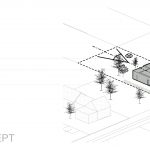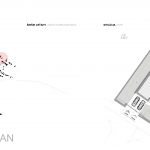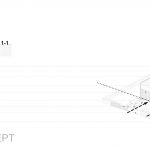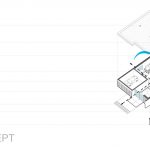1-1house
Groißenbrunn, district Gänserndorf, AT
Proposed family house is located on a border of a village residential area and an open countryside. In general, an interior presents a spatial, 3-dimensional layout of the house disposition. A comprehensive approach in a designing process led to keep a constant human-level scale and to create the volume connections with the surroundings. The house is fitted in the middle of a plot and rationally divides the land into an entry utility area with a car park and a relaxation zone in a garden. The shape of the house is based on its disposition. Simple lines and balanced proportions create the essence of a house volume. A full expression is underlined by some of the applied materials such as fine plaster, the trapezoidal metal sheets, the aluminum windows and the concrete blocks. This concept is enhanced also by the color solutions in a range of white and light gray tones and an application of the raw concrete materials. Thanks to the natural aspects of surrounding area the architecture gets some sharp lines and the visible connections with the green through an atrium and english-style courtyard. The coverings of an entrance and a terrace interfere with a strict dividing line of the exterior and interior, what creates a strong link with a surrounding landscape. The nature paints a vivid picture and dynamises the simplicity of the object itself. The family house is designed as a low-energy building, almost in a passive standard. Concept 1-1 proposes a pleasant inner climate during whole year and tries to gain maximum from its passive energetic properties.
