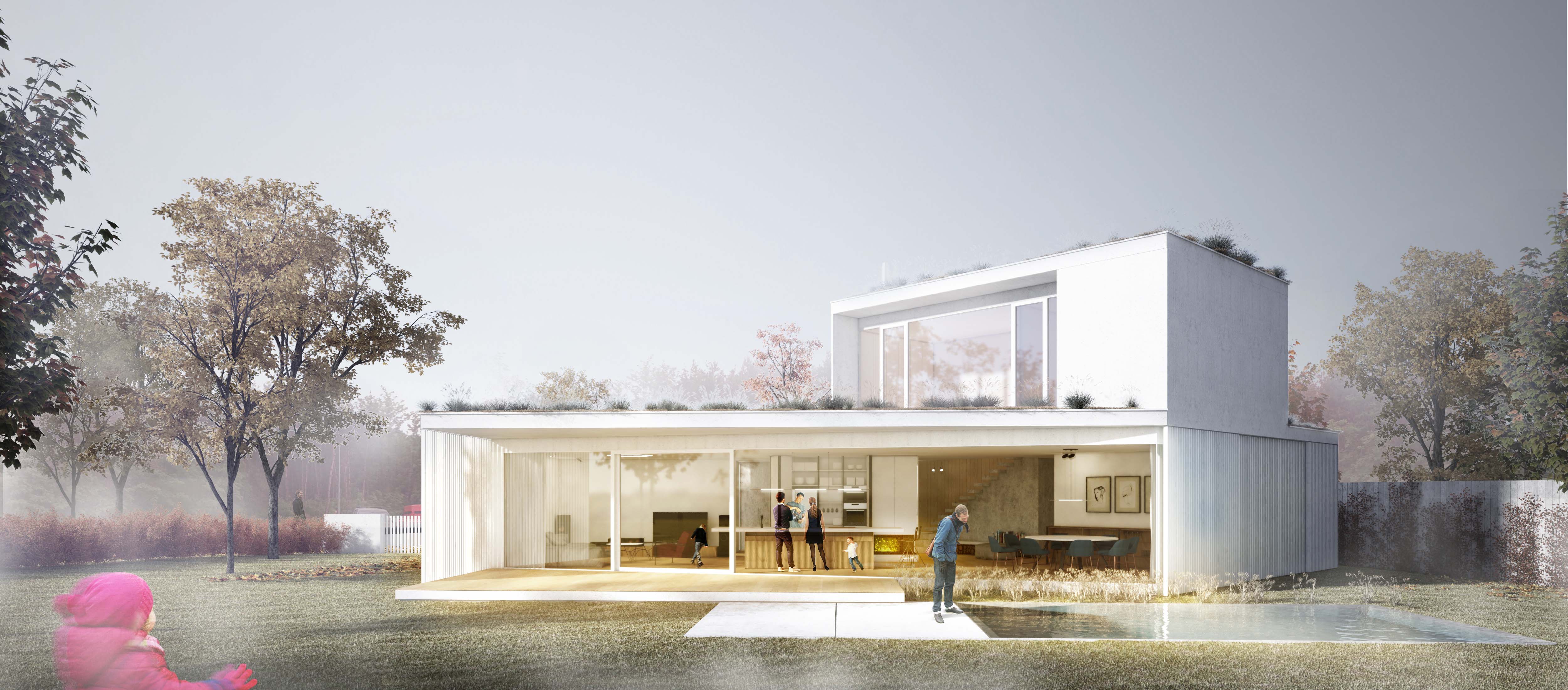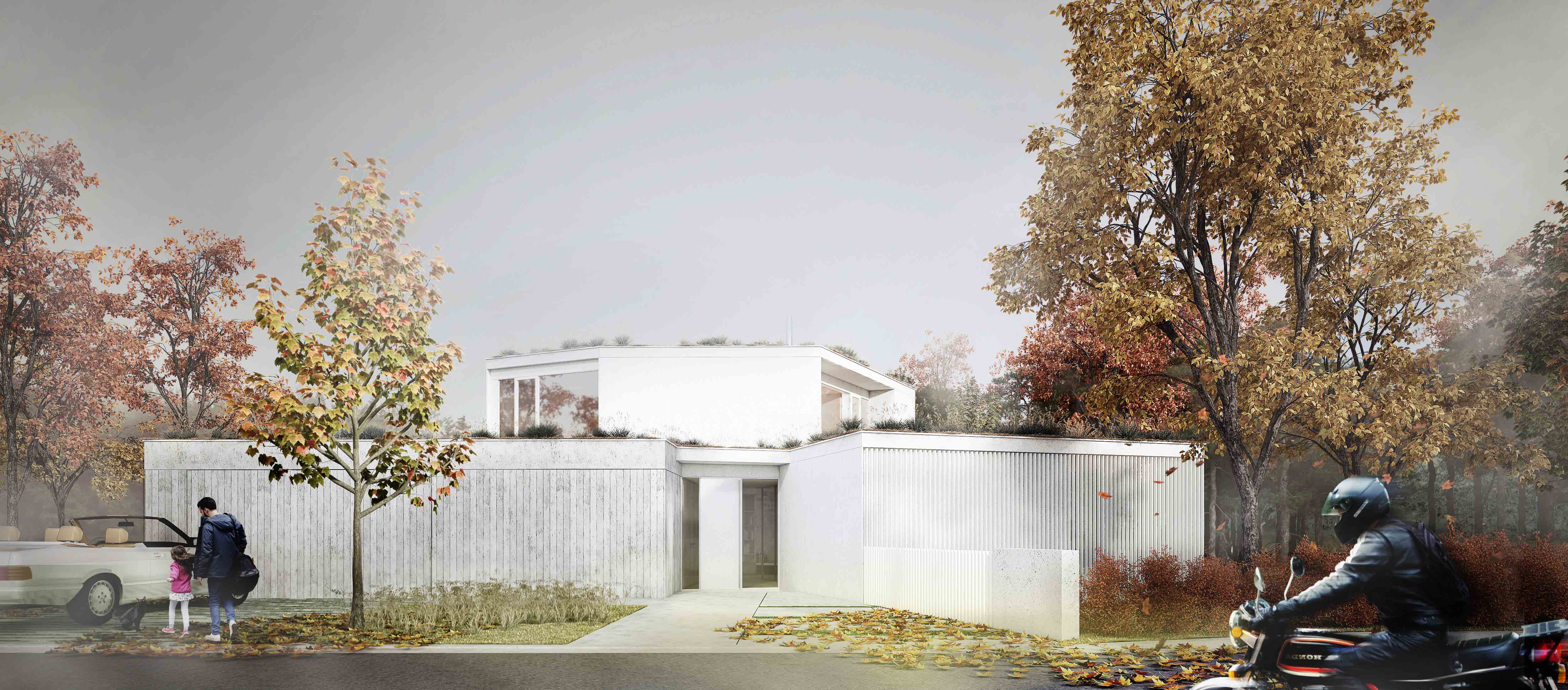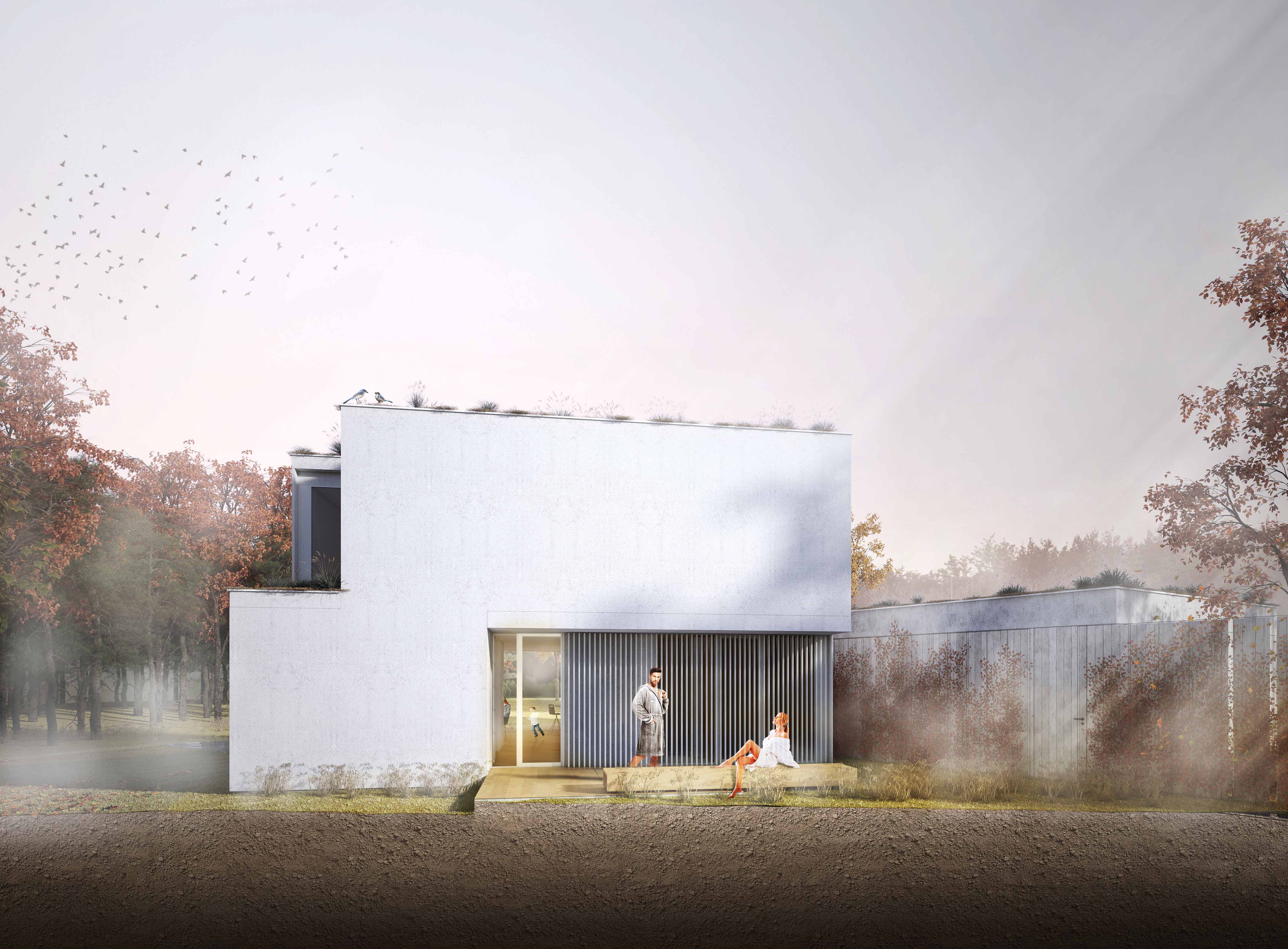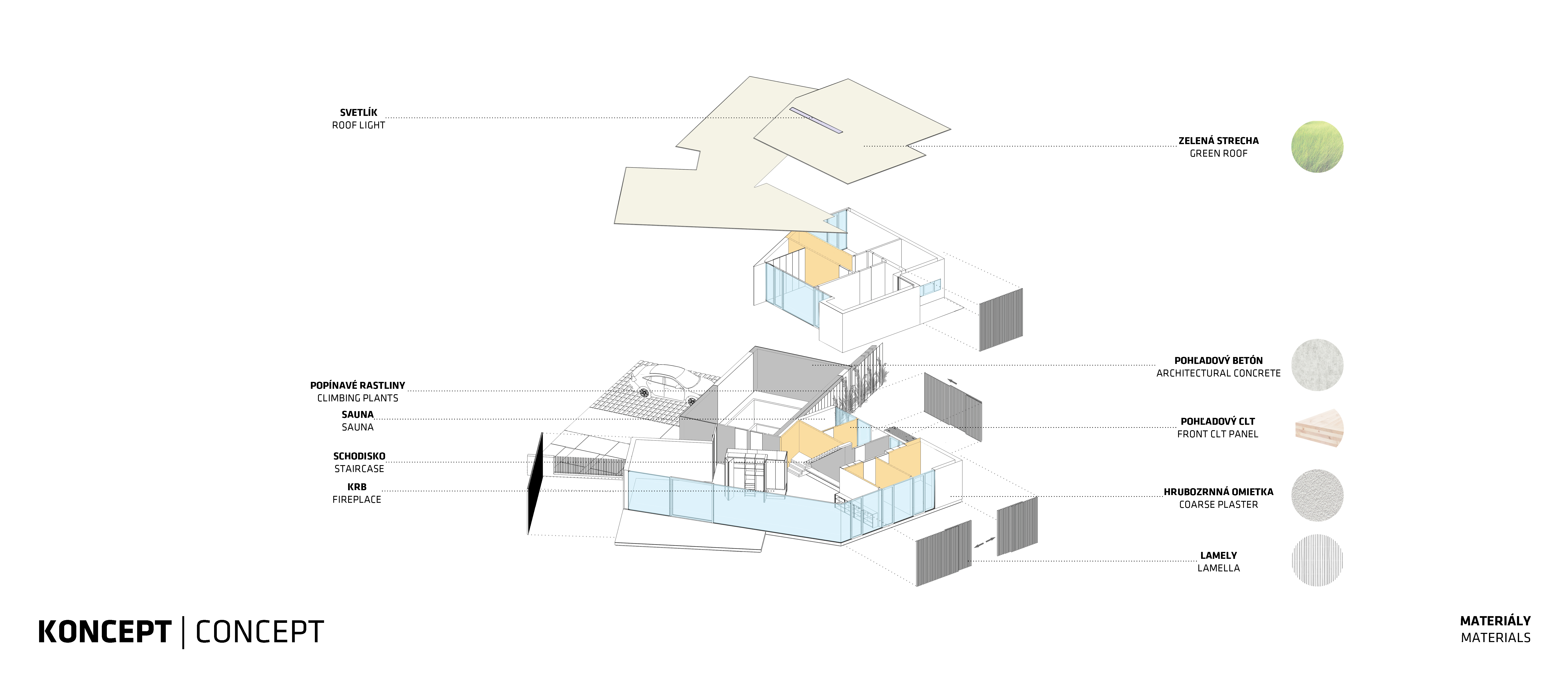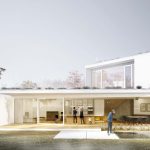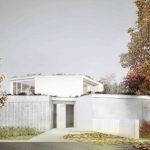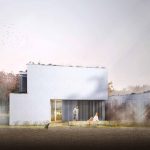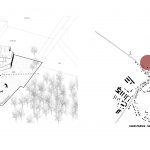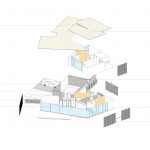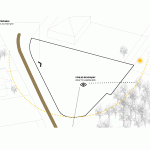Jhouse
Kostolište, district Malacky, SR
The design of family house is based on the functional diagram, where each functional zone overlaps to create direct connections. This unmistakable rhythm of the spaces directly subordinated to its surroundings. The main design motive has been to visualize this diagram into the architectural structure and its orientation to its immediate surroundings. The shape of the object created a natural definition of the entrance and the connection of the interior with the exterior. By its diversity, the object creates a natural definition of intimacy and openness to its immediate surroundings. Design respects surrounding physical properties of surrounding landscape. The large-format glazing creates an interior link with the exterior. The look of the house underlines the material composition and ecological concept of the CLT panel construction. In the exterior of the garage and technical room is designed architectural concrete, while in other parts of the family house it is completed with a white plaster. White aluminum lamellas are making accent on the façade, while they are also making border of family privacy. In the interior are dominating raw materials such as concrete and wood from CLT panels that complement materials such as marble and steel.
