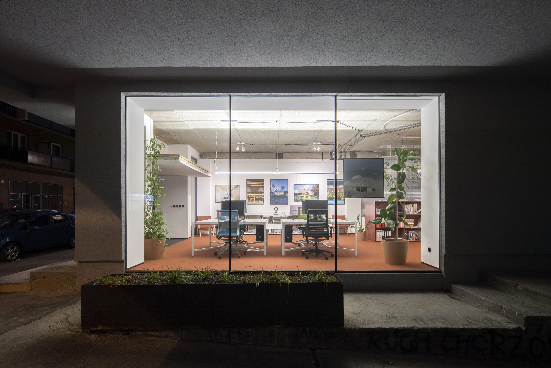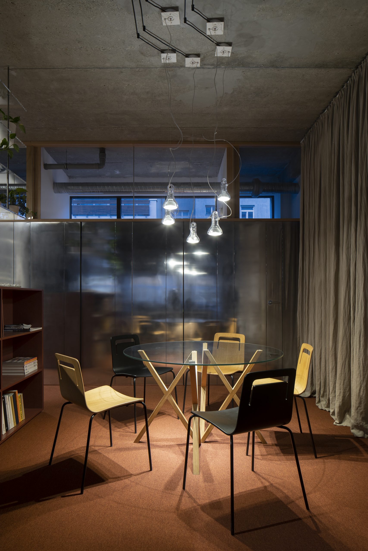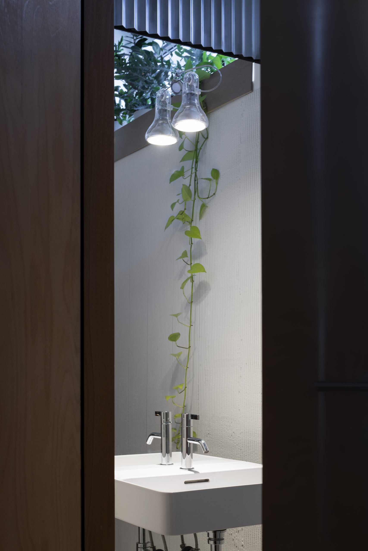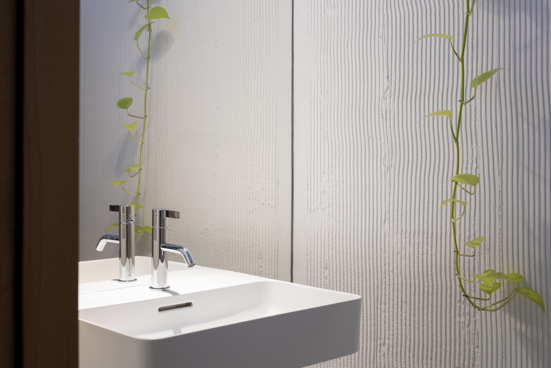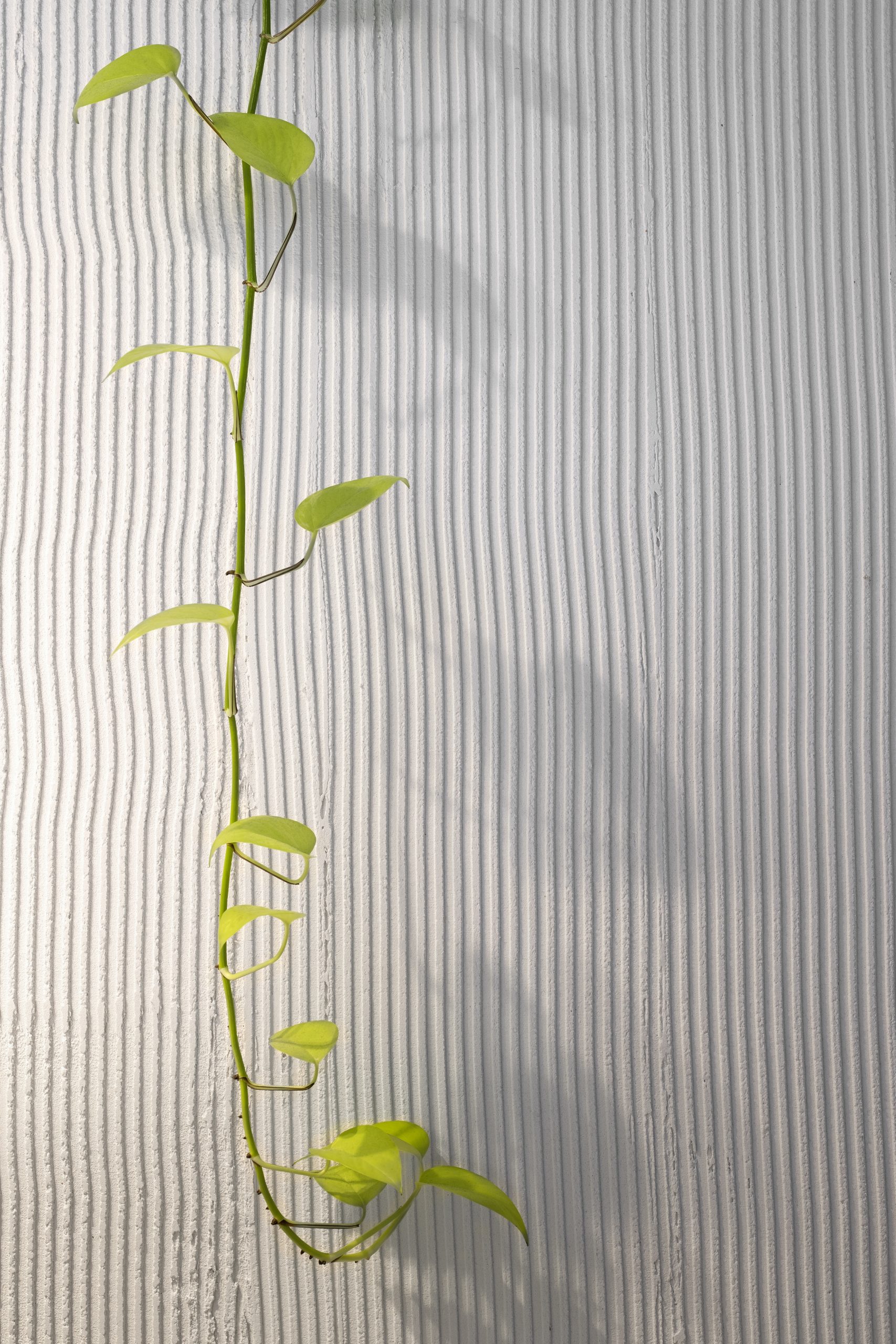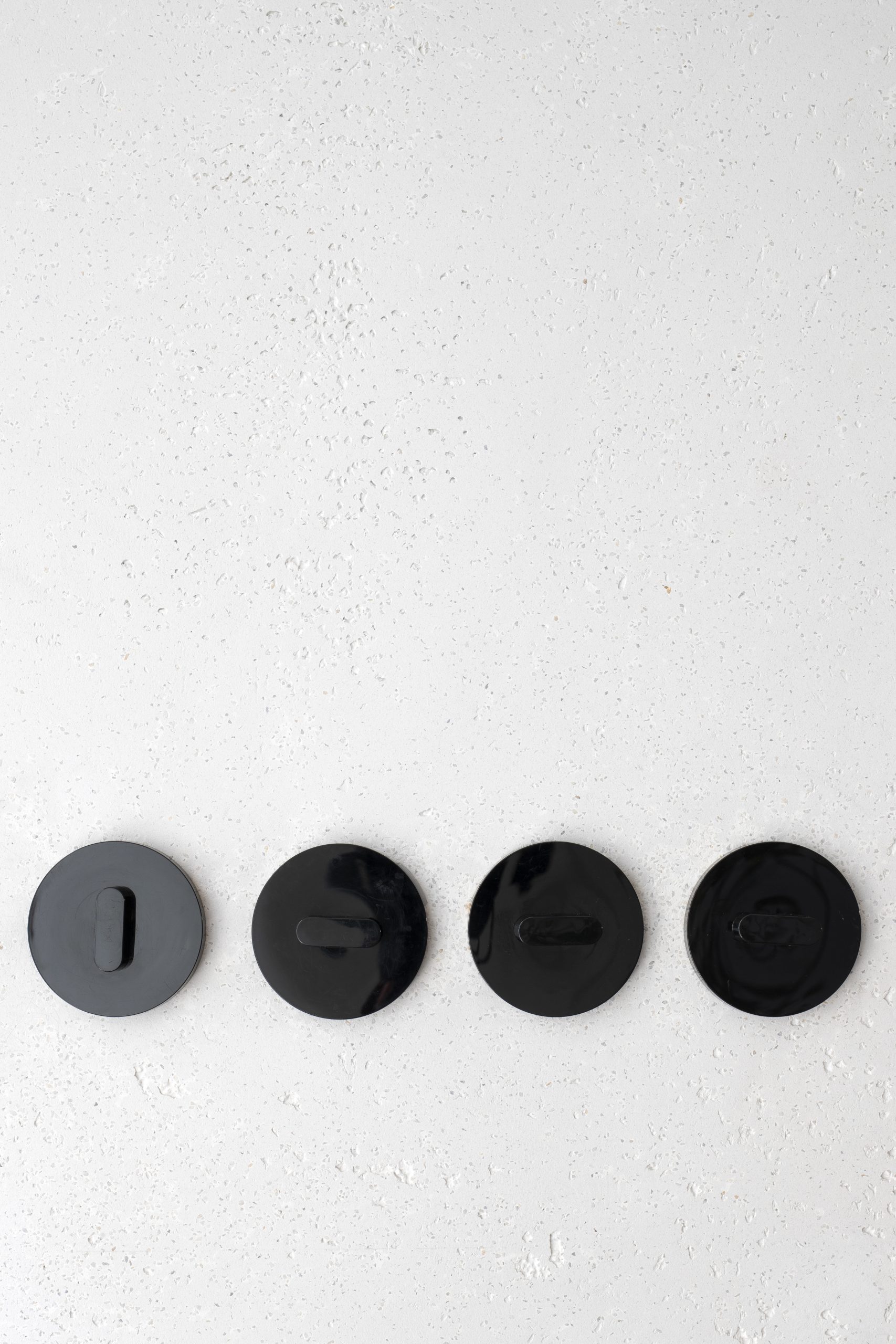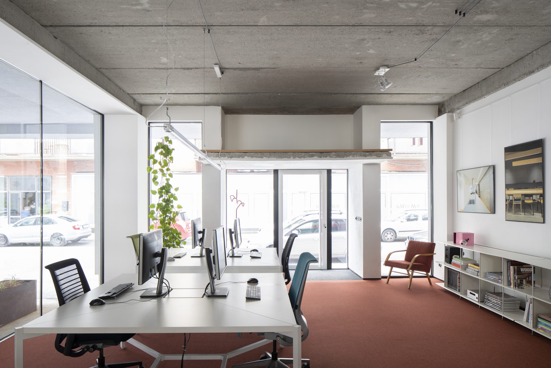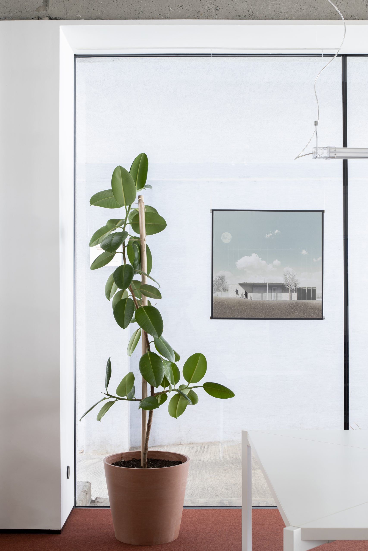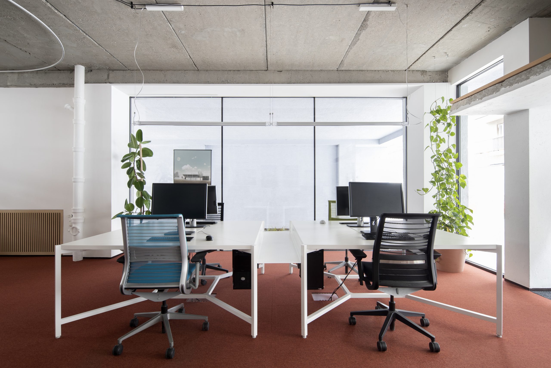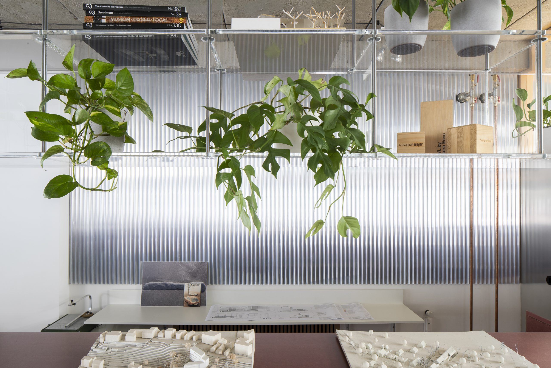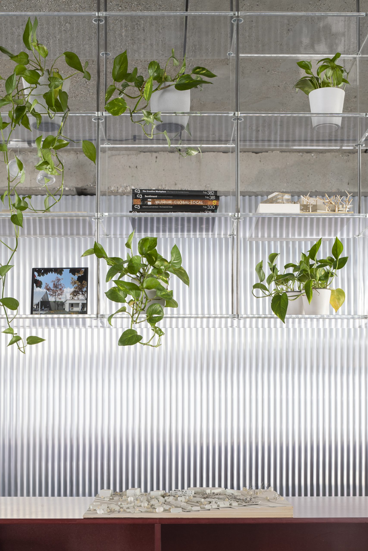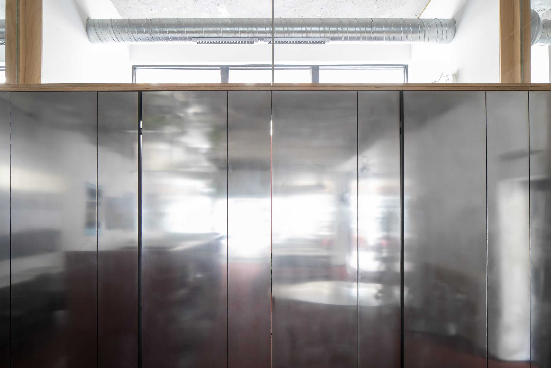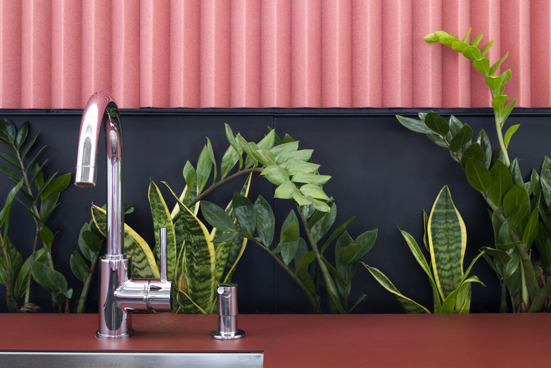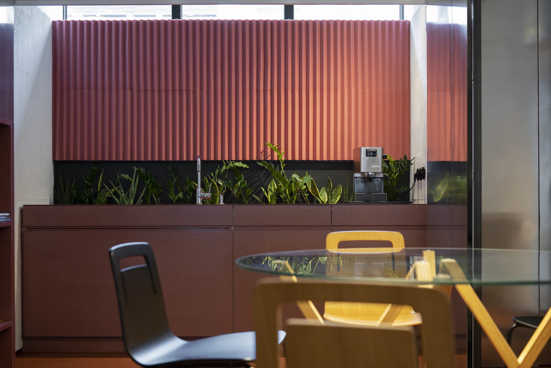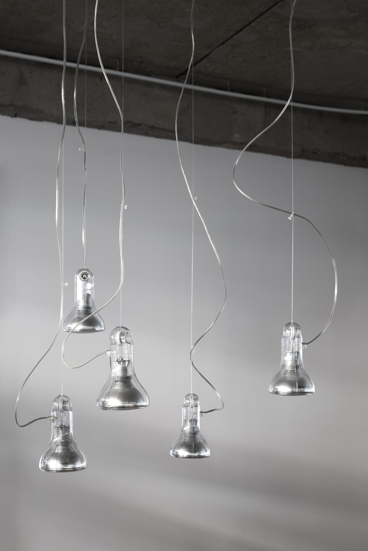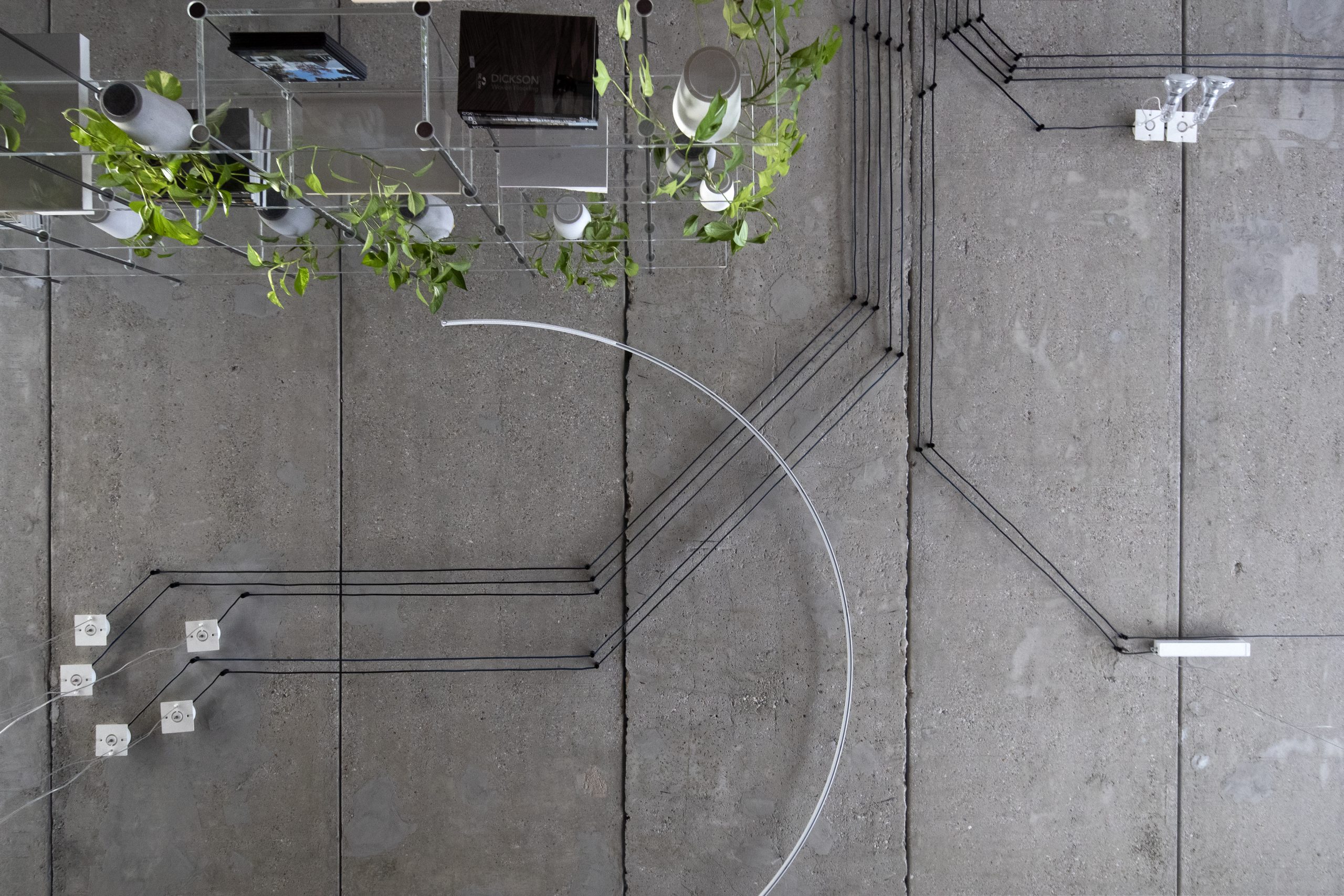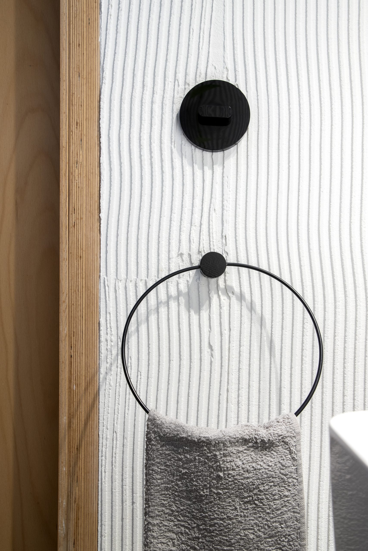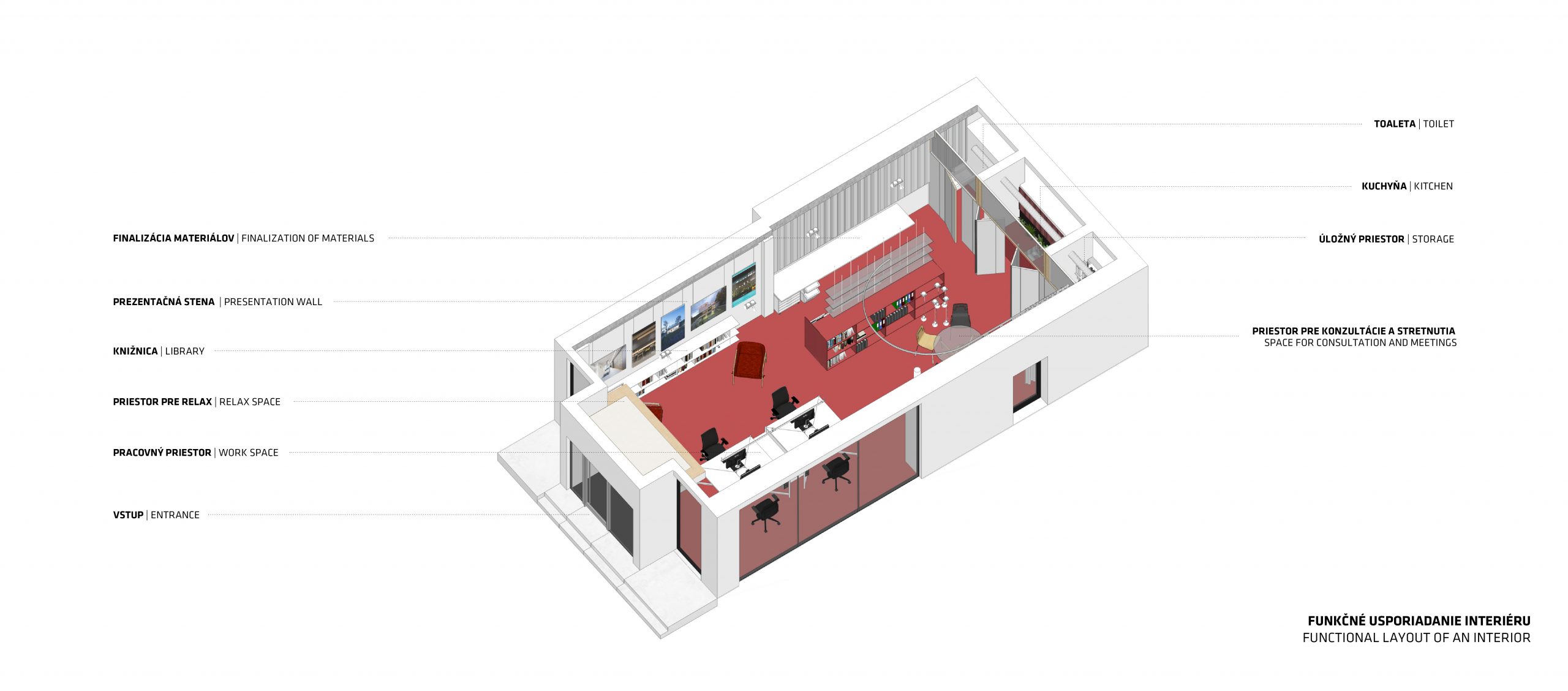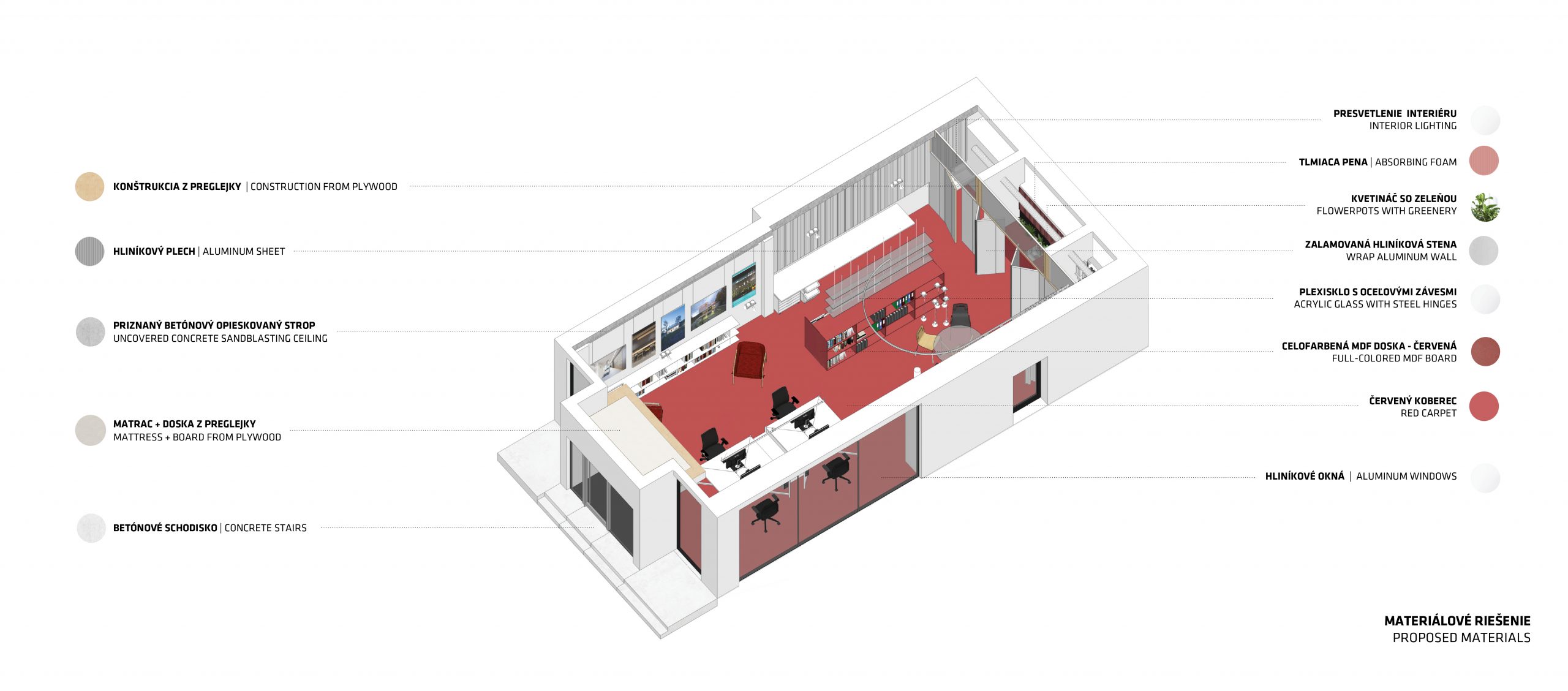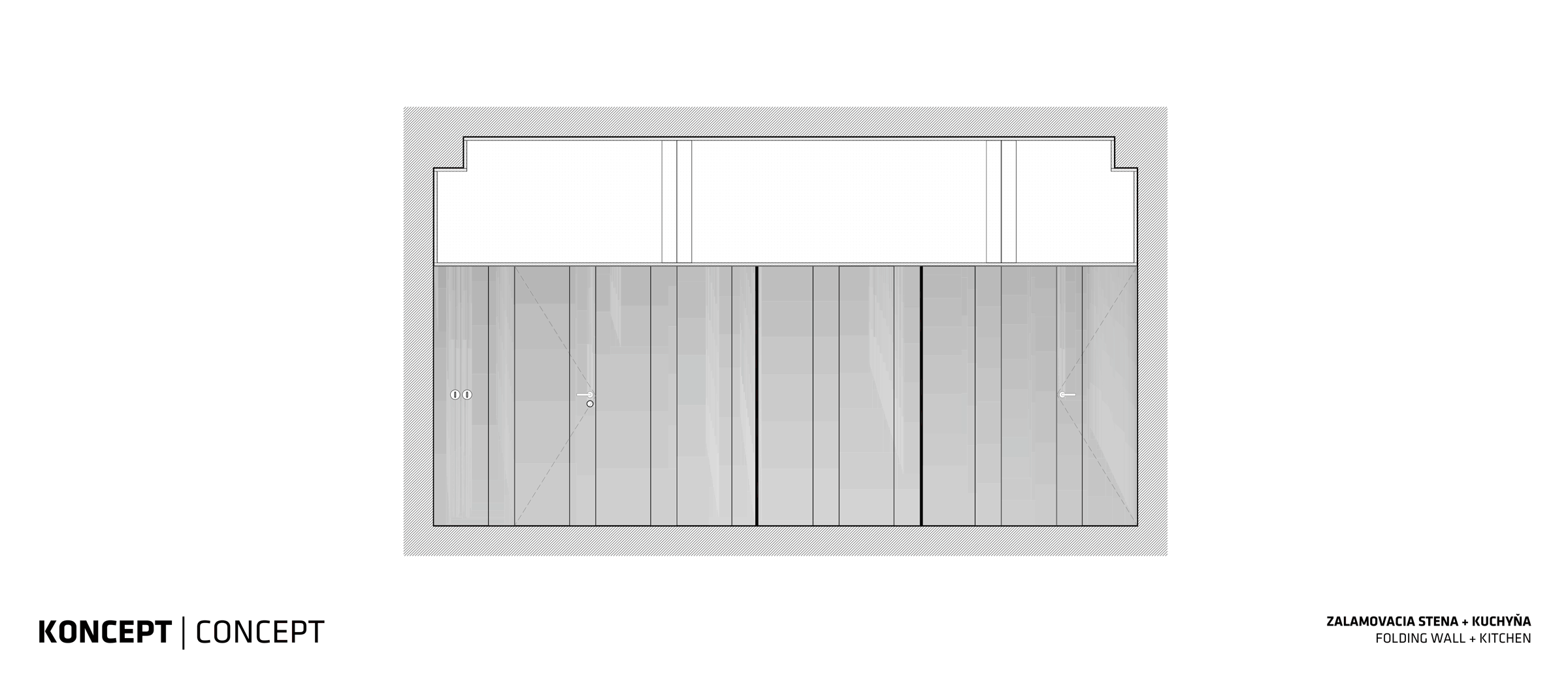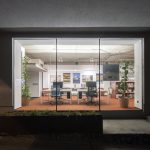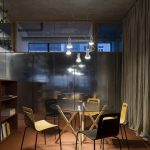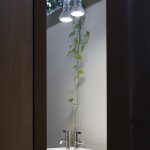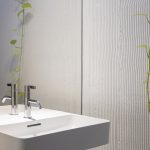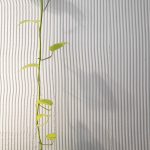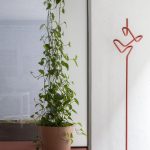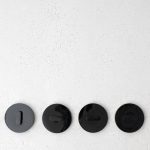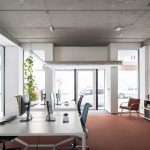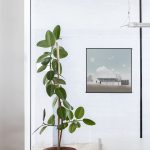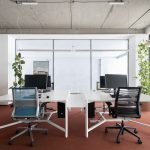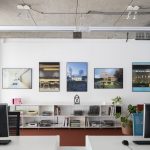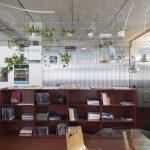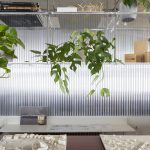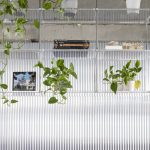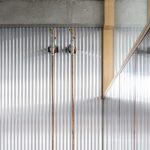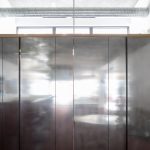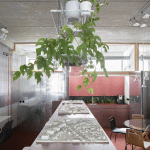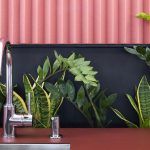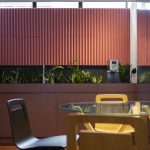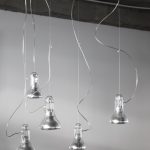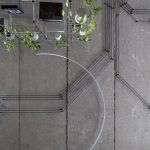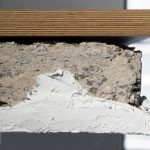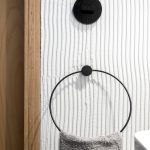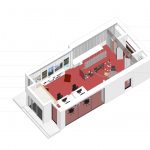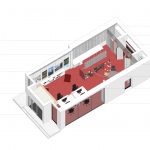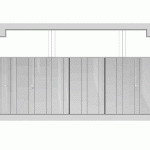Robotnícka 8
Bratislava - Nové Mesto, district Bratislava III, SR
The reconstruction of the interior of the original restaurant into an architectural studio resulted from the need for our own creative space and to increase the comfort of our studio’s working environment. A space for creative work should respond and support even the most daring ideas as well as the individual’s creativity. Every idea is initially unattainable, but by forming it we achieve the desired goal.
The space with its openness to the street and its location in the wider city center was appealing. Transforming the main ideas of our work into one interior was a challenge for us. Openness, airiness and the ability to respond quickly to our needs are the main determinants of the reconstruction. The floor area of 76 m2 fulfills all our current needs with the possibility of further development into a maximum of twice the capacity. Functionally and visually, the space is separated into a working area, a large table for 4-6 architects, a small meeting room with the option of division with a curtain and a finalization area (printer, plotter, cutter, etc.). The kitchen opens into the space through folding doors, the toilet and a small storage room are separated by a lockable door.
During the demolition work, and after the soffit was removed, a prefabricated reinforced concrete ceiling with a few technical installations was revealed. During the reconstruction, these installations were disposed due to non-functionality and uselessness and surface was blasted. This is how we managed to upgrade the original structure to visible concrete with a fine structure.
Today, the reinforced concrete ceiling contains only approved electrical wiring. The dividing wall for the necessary hygienic facilities and storage is a light assembled structure made of plywood beams with acoustic filling. The load-bearing construction of the dividing wall is recognized in the details, where its typical stacked cut appears. In order to achieve maximum natural light comfort on the ground floor of a narrow street, we implemented additional windows made of clear glass in the dividing structure along its entire length. Acoustic well-being is supported by a full-surface carpet, a curtain and an acoustic screen above the flowerpot in the kitchen.
For an adequate feeling of light comfort and openness, reflective materials such as aluminum sheet with velvet reflection, translucent and transparent materials such as glass and Plexiglas were used in the studio space. To complete the harmonious whole, MDF boards in a natural color, a red full-color tone and a timeless white color were used. The details and treatment of individual surfaces should evoke a sense of harmonious incompleteness in the visitor. This erases the sense of impersonal perfection.
The studio attracts the eyes of passers-by with its openness and transparency and revives the area of the Robotnicka street. At the same time, with its glazed areas without stickers fights against the visual pollution.
Publication of the project on the architectural portal www.archinfo.sk
Publication of the project on the architectural portal www.architizer.com
Photographer: Tomáš Manina
