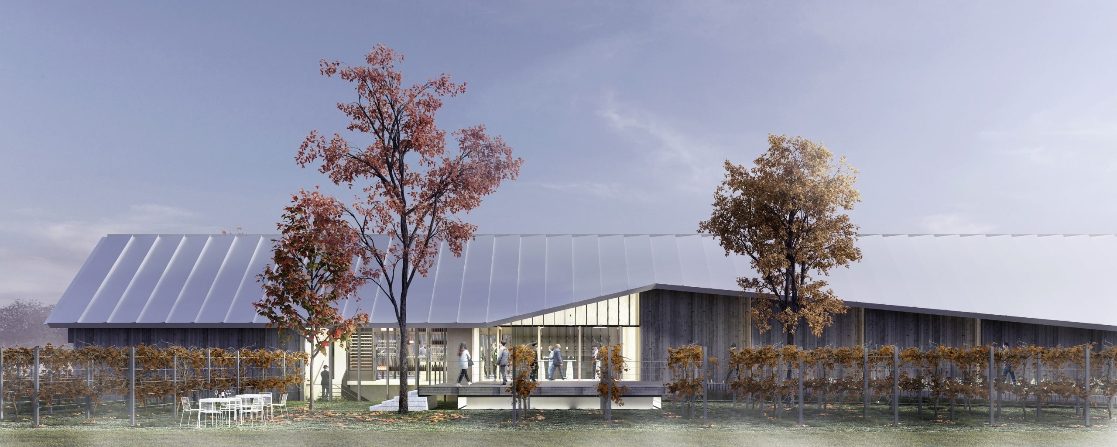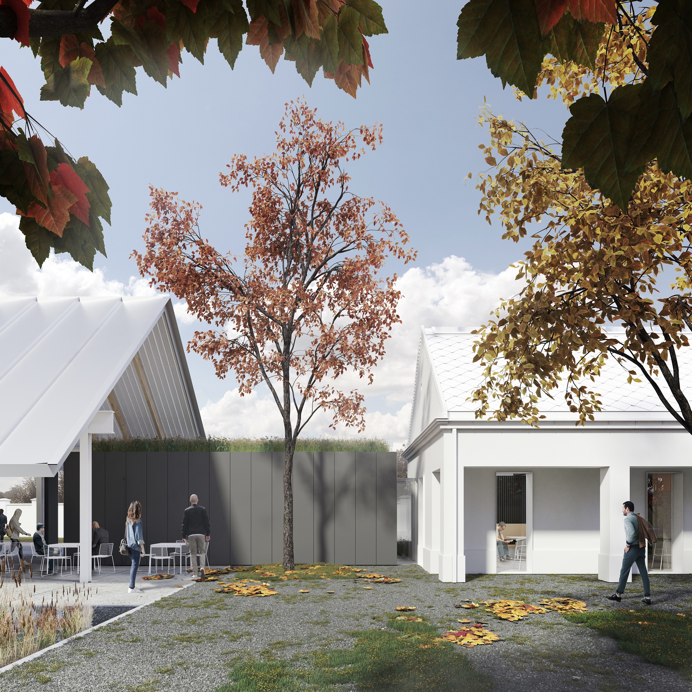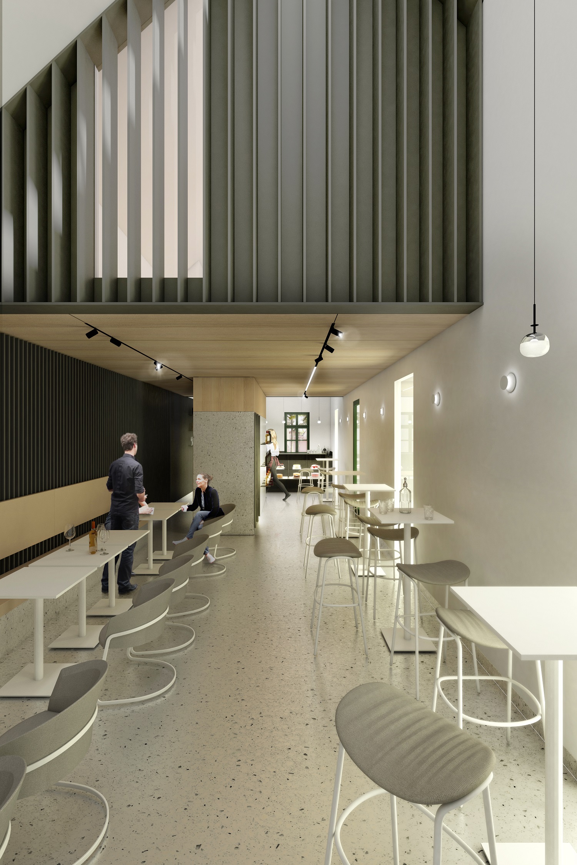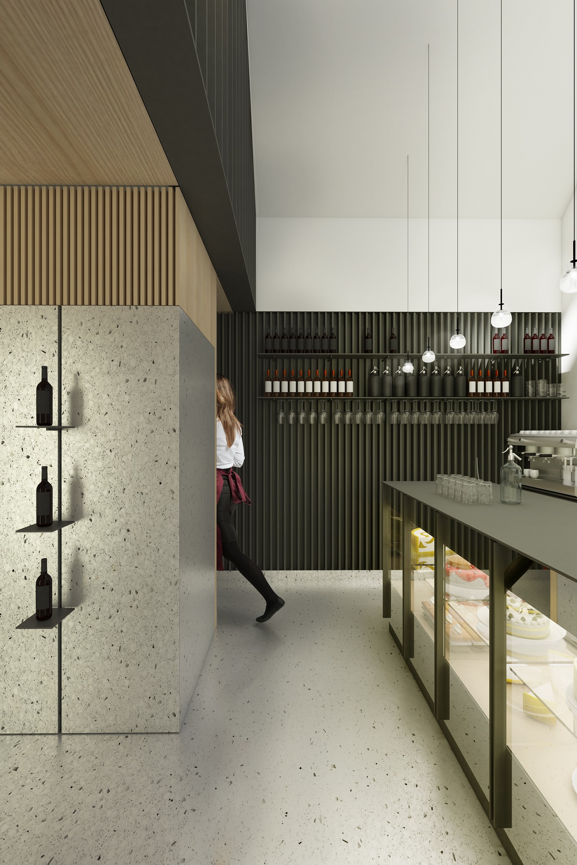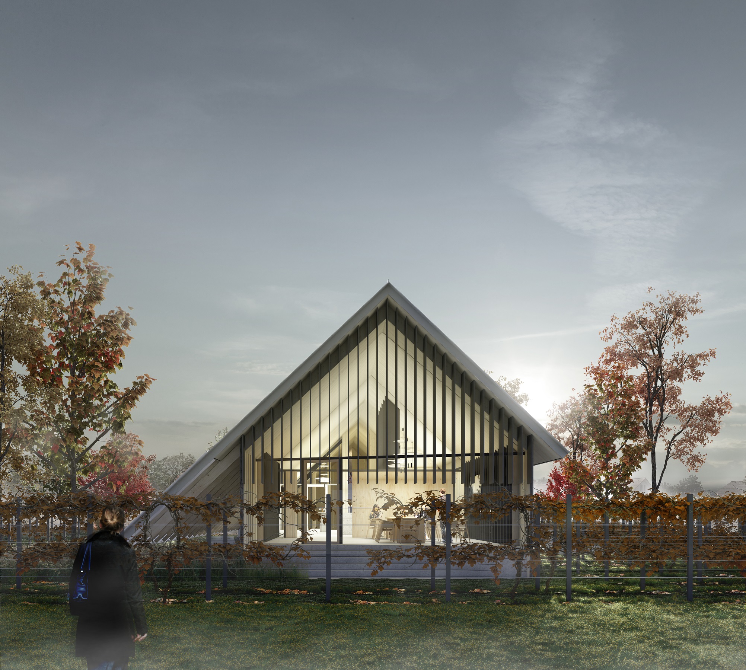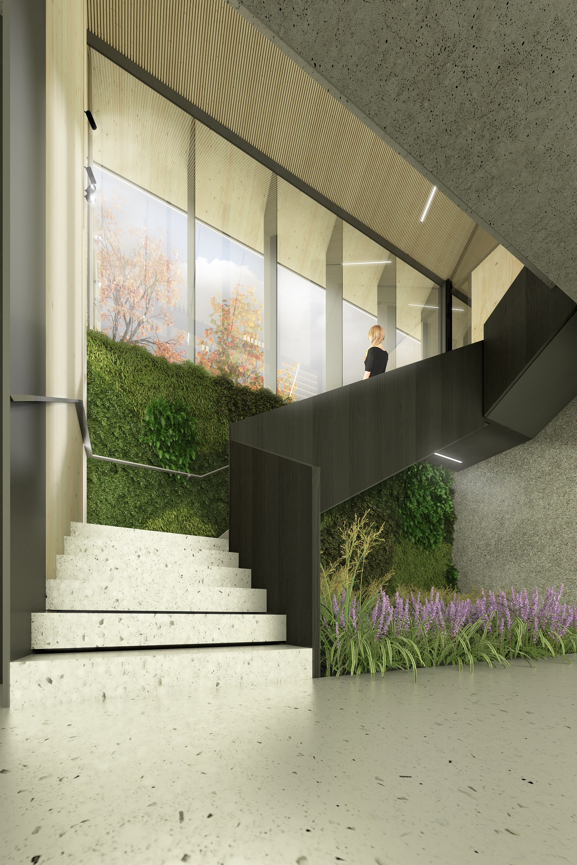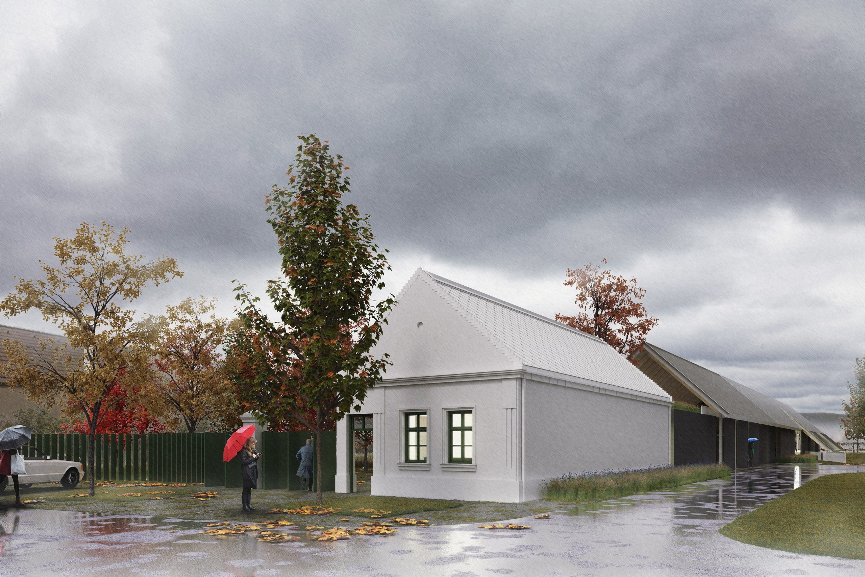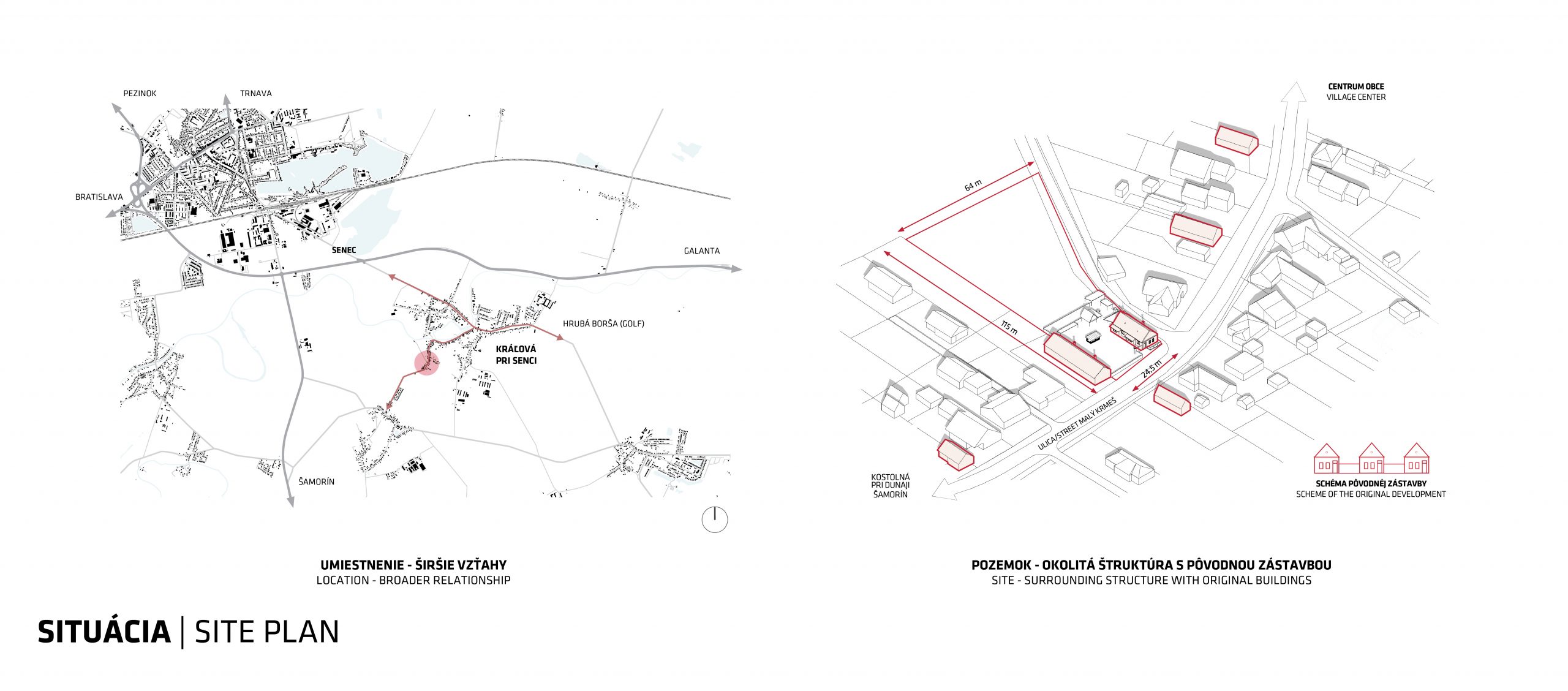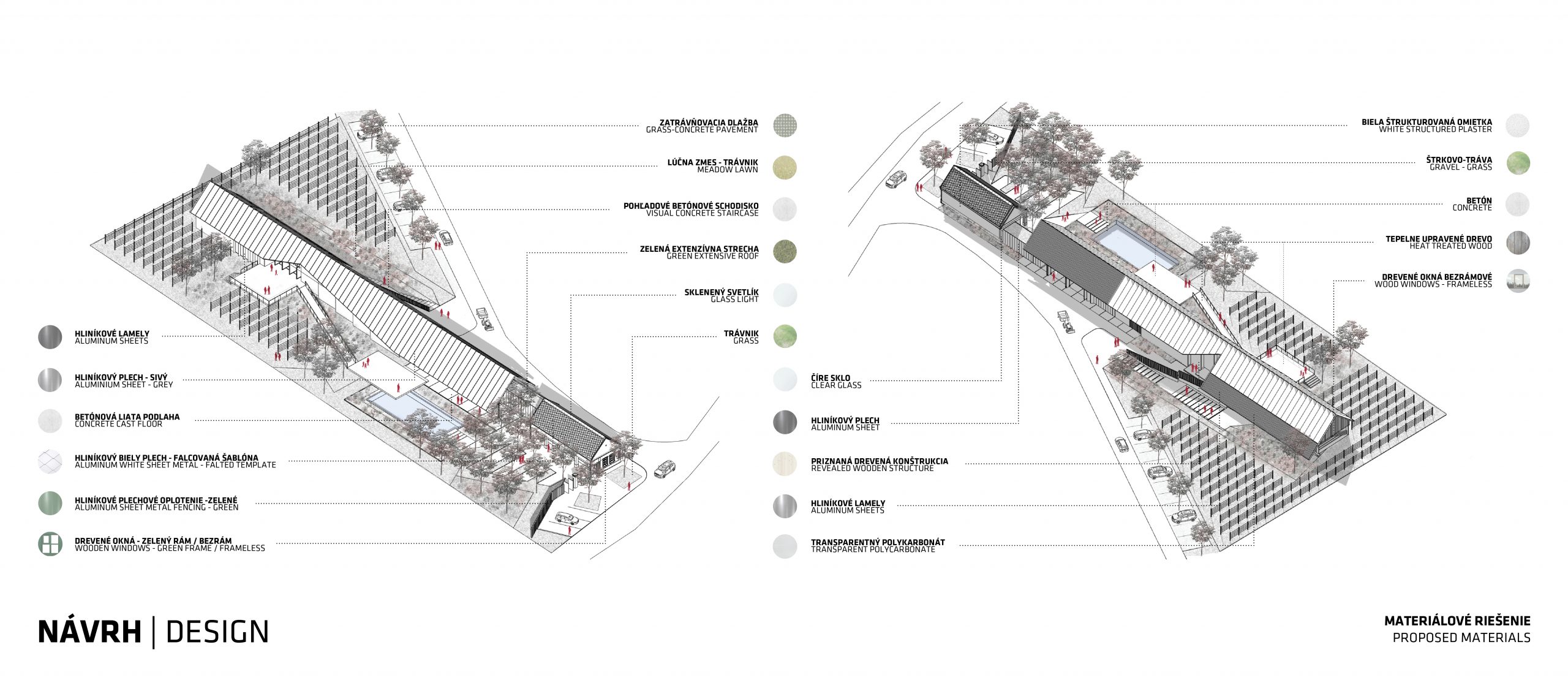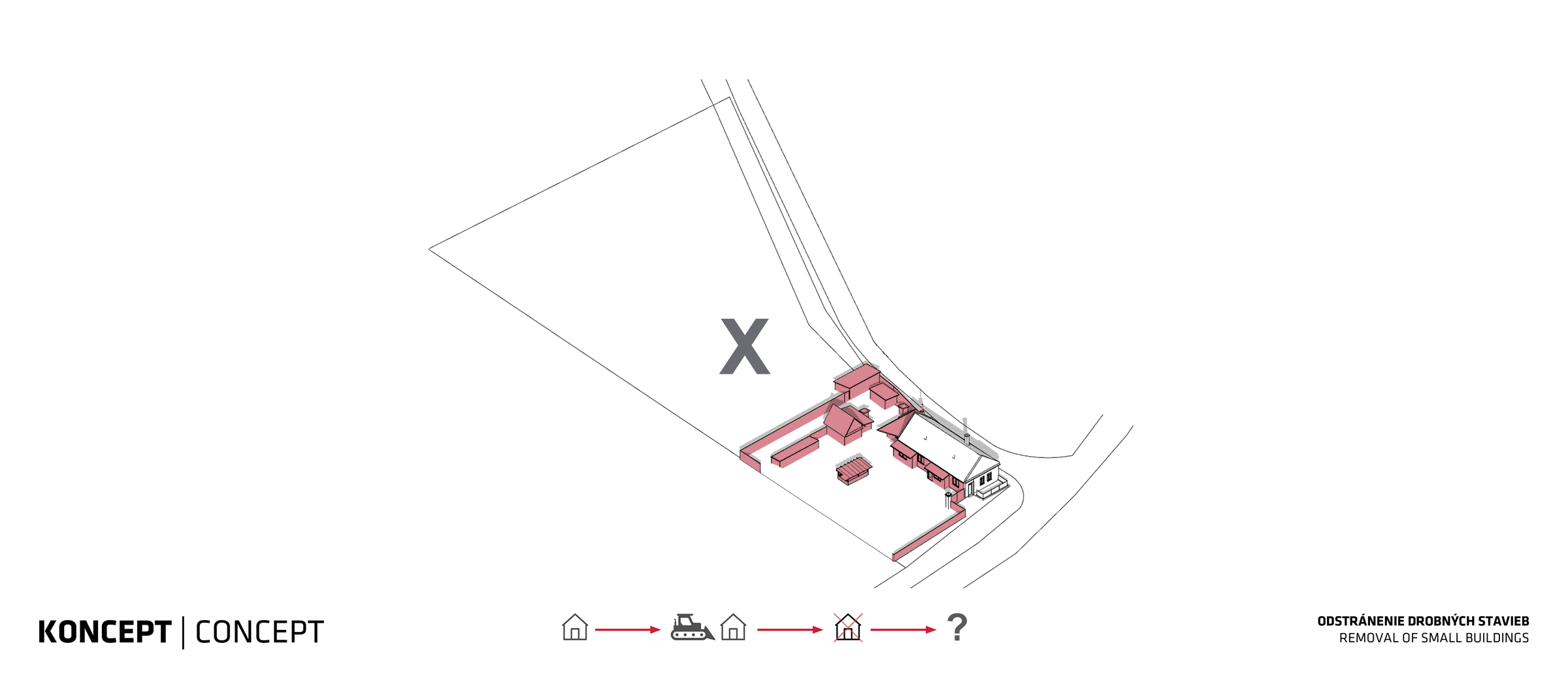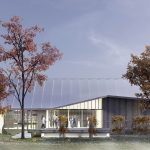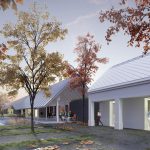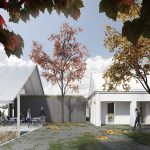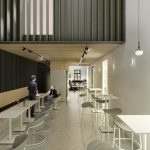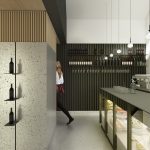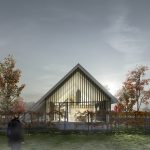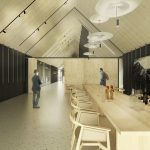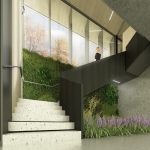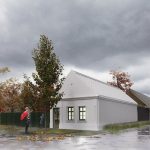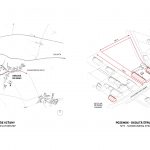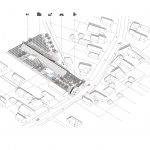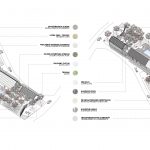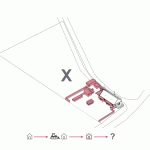Winery K
Little Carpathian Wine Route, district Senec, SR
The design of the winery area is situated on the edge of the Little Carpathian Wine Route, in the small village Kráľová pri Senci. On the plot, there is currently a traditional family house with a gantry and a longitudinal arrangement of rooms in disposition. Gantry is marked by a direct entrance from the street in this location. The entrance is situated on the street facade of the family house, where it opens into a covered private part of the inner courtyard – the heart of the whole farmyard. The current courtyard consists of a disorganized construction of smaller farm buildings.
The existing family house, regularly repeated in the local urban structure, has become a solid basis for the overall design of the winery. The design is based on a linear arrangement of farm buildings for the initial mass of the family house. This is the principle of reinterpretation of the original village estates. An important factor was the preservation of the basic proportions of typical construction and the observance of the distance from neighboring buildings and plots in the area of predominantly residential function. The linear order of the plot composition culminated in the central settlement of the rear part into the center of the agrarian land. The construction is strictly limited in this locality and only minimal expansion of the original built-up / solid area is allowed. The concept and local program envisage a wine production capacity of 100,000 l per year, which represents a volume of a smaller family winery.
The idea of the design is respecting the tradition and its subsequent transformation into a new creation. The linear order was then transformed into a two-story loop that begins and ends on the same spot. This transformation enabled to adapt the quantity required for the proposed function to the traditional development of family farms. The operation follows the principle of the gravitational system in the processing of grapes and subsequent wine production. By rounding the operation on the level of two floors, we unified the export and the import into one central point. The functions were sorted into volume according to their manufacturing procedures. Subsequently, their needs for construction height, construction load and physical needs for operation were considered. We proposed a covered farmyard in between the original family house and the new construction (already mentioned central point for operation) due to the fact that we tried to create a harmonious whole and which can also serve as a covered terrace for visitors.
The new mass is based on the original proportion of the family house. The designed volume of the new mass is adapted to the other needs of the proposed operations. The main entrance to the complex is controversially but smoothly diverted from the gantry to the axis of the courtyard. Entry to the tasting part is proposed from the central axis of the courtyard over the wooden footbridge. The tasting part was deliberately designed at the end of the new mass, one meter above the original terrain, to provide an unobstructed view of the landscape and the panorama of the Little Carpathians. The principle of shaping the object in rhythmic multiplications is based on the rhythm of the wine lines and terraces typical for the Little Carpathians vineyard route. The paraphrase of the panorama itself is reflected in the rhythmically repeating bent roof segments. The overall shaping naturally accentuates and encourages visitors to enter the proposed operation and culminates into the composition towards the end of the building surrounded by a vineyard. The overall composition of the operation is underlined by the setting of the water area, which naturally guides visitors across the gantry to the wooden footbridge and makes their visit more pleasant with the reflection of the surrounding landscape. The water surface helps to connect the exterior with the interior and gives a precondition for the year-round use of the proposed courtyard. It is designed in the form of a self-cleaning bio pool, which complements the biodiversity of the country and the complex itself.
The winery is designed for a year-round use. The complex potentially presupposes a greater coverage and future planting of vineyards in the area, which eventually incorporates the building into its surrounding.
Publication of the project on the architectural portal www.architizer.com
