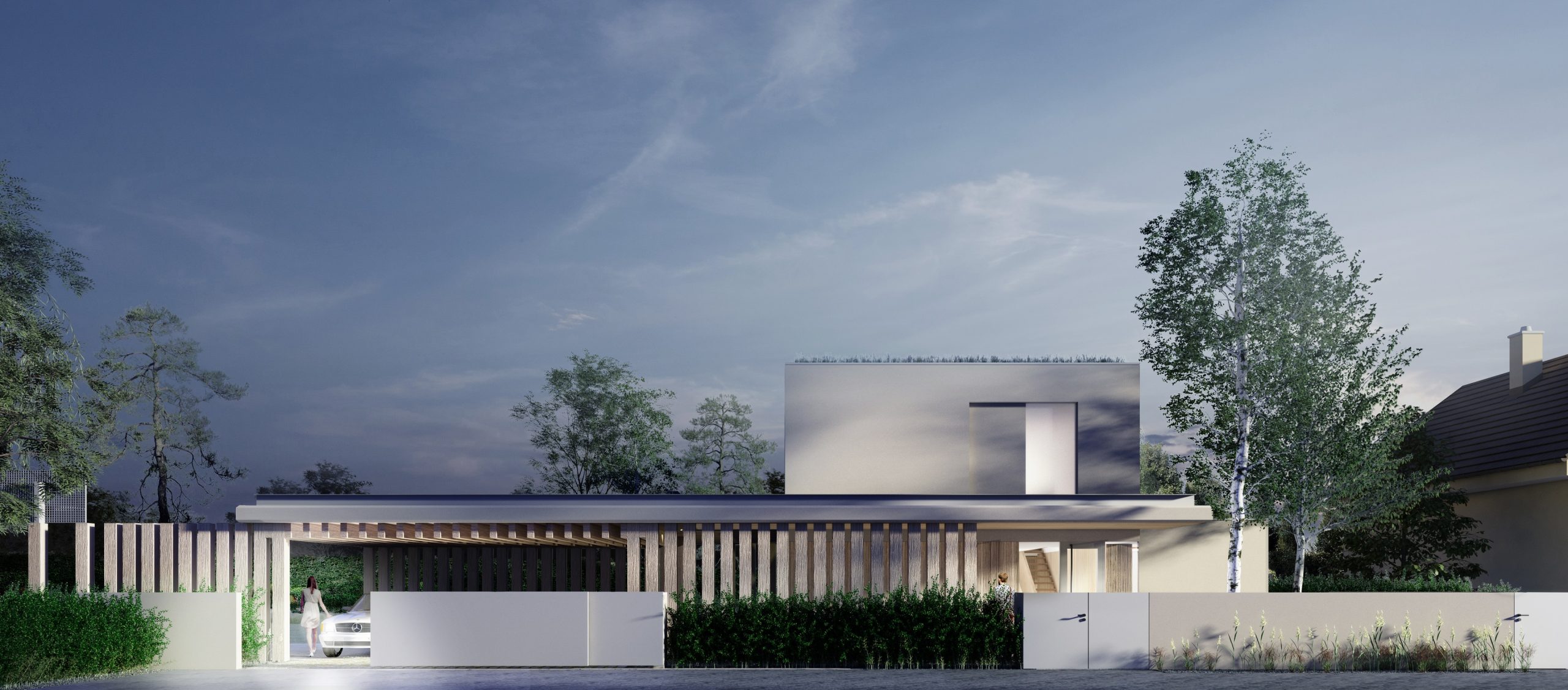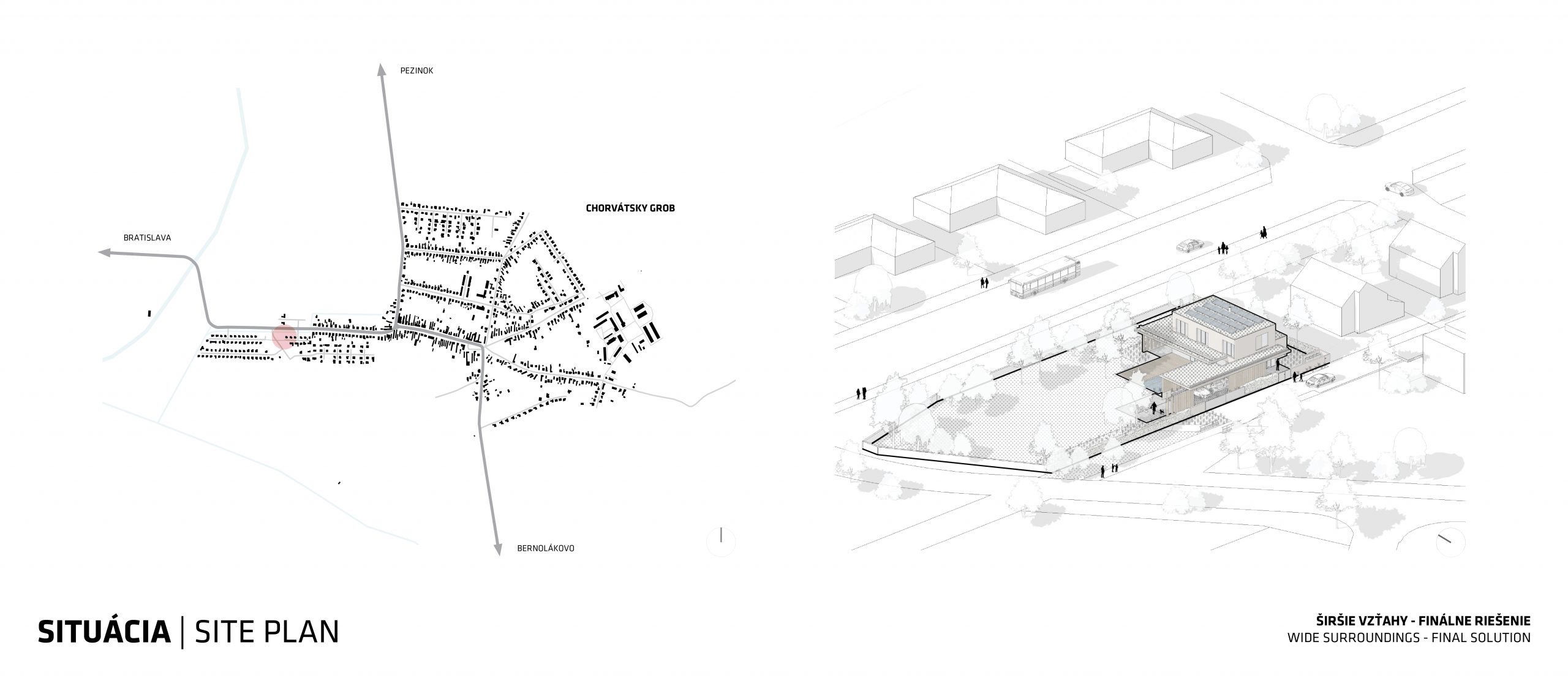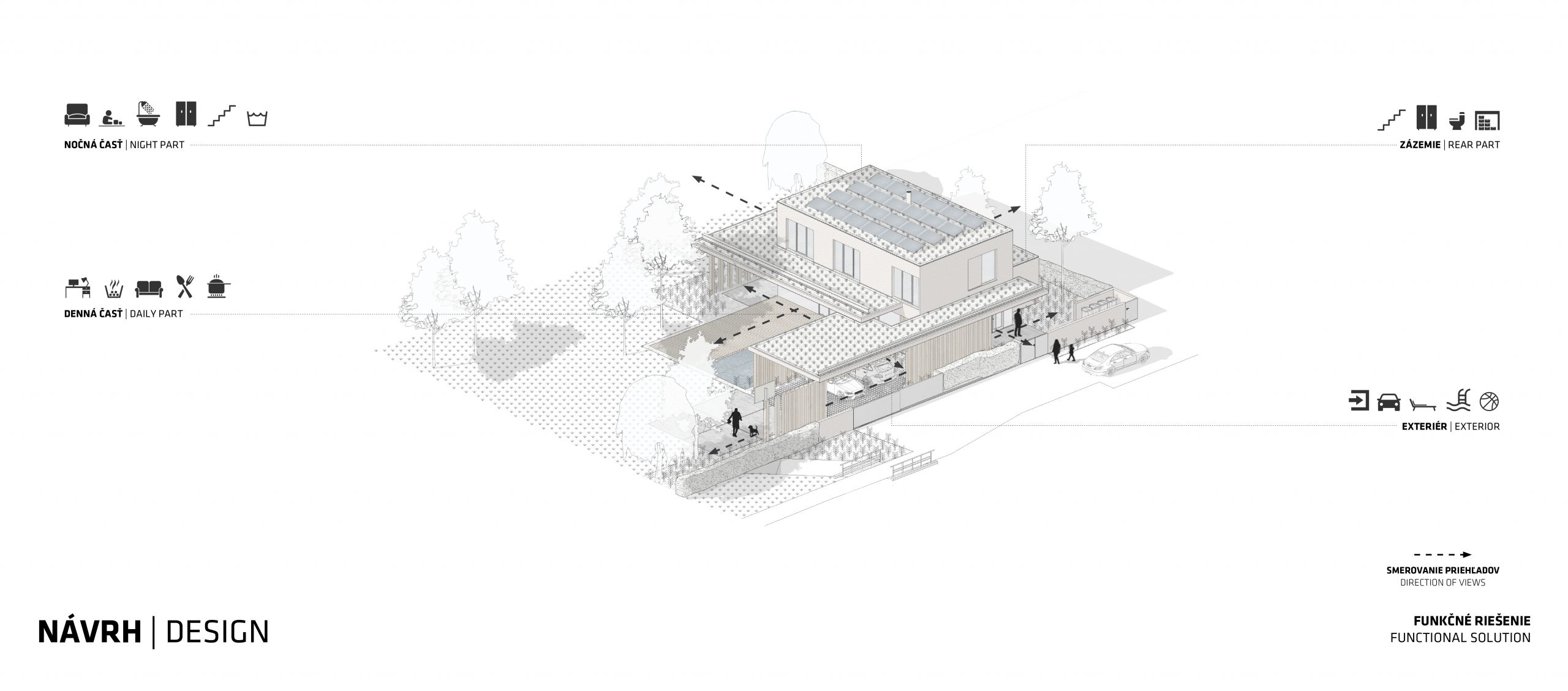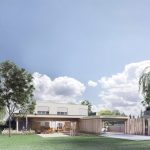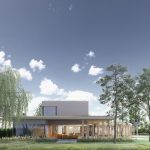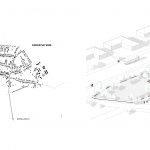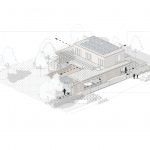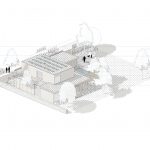VHOUSE
Chorvátsky Grob, district Senec, SR
The reconstruction and complete rebuilding of a family house in the village of Chrovátsky Grob is based on a typical catalog house that could no longer respond to the needs of a modern family. The updating and optimization of the necessary space was combined with visual changes.
Placing the main center of the house in the greenery was the basis on which the entire spatial composition and layout of the reconstruction was built. The theme of visual connection is further developed in the layout itself and enriches the interior of the family house with mobile walls, glass partitions and double doors. These elements make it possible to connect the individual rooms of the ground floor and thus respond to the current needs of investors as needed.
The possibilities of local regulations and the original layout of the building resulted in the division of the night and day zone into individual parts on separate floors. The vertical installation of individual zones was according to the priority of connection and direct contact with the exterior. A study and wellness/fitness area was added to the day zone. The reconstruction proposal creates a simple concept of dividing the interior space into two- and three-room layouts. The preserved back tract of the ground floor is connected to a centrally located communication with a staircase, to which from the opposite side, the whole day zone of the house is connected. The mutual integration of the hallway with the staircase and the living area of the house multiplies the feeling of spaciousness and visually connects all four sides of the building (from the entrance with the front garden through the backyard to the main backyard itself). In this way, investors will have a perfect overview of their surroundings with a sufficient sense of intimacy and privacy.
The borders between the exterior and the interior is blurred by the gradient of a smooth connection through the roof parts of the terraces and the entrance. The structure of the terrace covering smoothly transitions into the covered parking for three cars. The parking creates a visual barrier between the street and the central part of the garden. Visual views and the connection between the front garden and the back yard are possible only through the gaps created by the dense row of columns. The composition of the columns completes the clear definition of the layout units and creates a natural boundary between the private, semi-public space and the public space of the street. The composition refers to the tradition of colonnades, enriched with the water element of the bio pool. The second above-ground floor is based on the idea of creating three apartments, which is dominated by a master bedroom with its own walk-in wardrobe and bathroom. Orientation of views from the apartments is directed to the garden. An extensive green roof in the form of a meadow makes the immediate surroundings of the glass areas of the second above-ground floor more pleasant. Comfort is complemented by external shading in the form of fabric blinds in the color of the facade. In this way, the night part actively works with the perception of volume, which merges into a smooth prism when the exterior shading is drawn. Shading even when the glass surface is fully covered provides a view of the exterior.
The main building element of the added structure will be a wall system made of large-format wooden CLT panels. A big advantage of the system is ecological construction, speed of construction (comparable to panel construction), saving space for living. An important advantage is the dry construction process and the weight of the newly created structure, which is important for maintaining the original dimensions of the foundations even when the glass openings and ceiling spans are enlarged. Simple straight lines and the suppression of the perception of the tectonics of the original object are characteristic features of the composition, completed by the material solution. Material flow is consistent from interior to exterior. Emphasizing the simple volume of matter in the coarse plaster allows the generous glazed areas to stand out. The bronze and almost sand color of the plaster grain follows other materials such as wood, stone, steel and concrete. Mainly wood and concrete is left to obtain a natural patina in order to create a chromatic gradient from gray to brown.
The ecological concept of the family house stems from the maximizing the passive usage of the building for energetic stability. This basis is complemented by an active energy gain from the sun and from the ground. Photovoltaic pannels combined with a heat pump creates an active house in low-energetic and passive standard.


