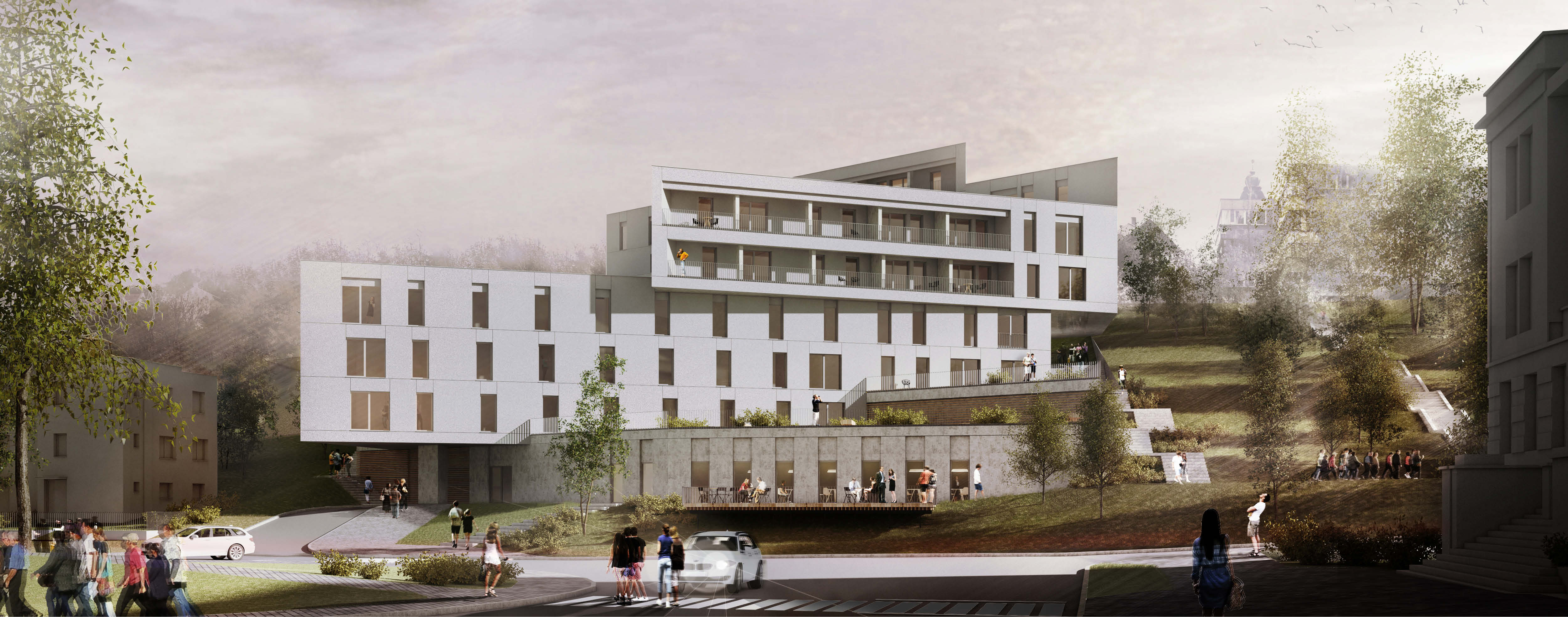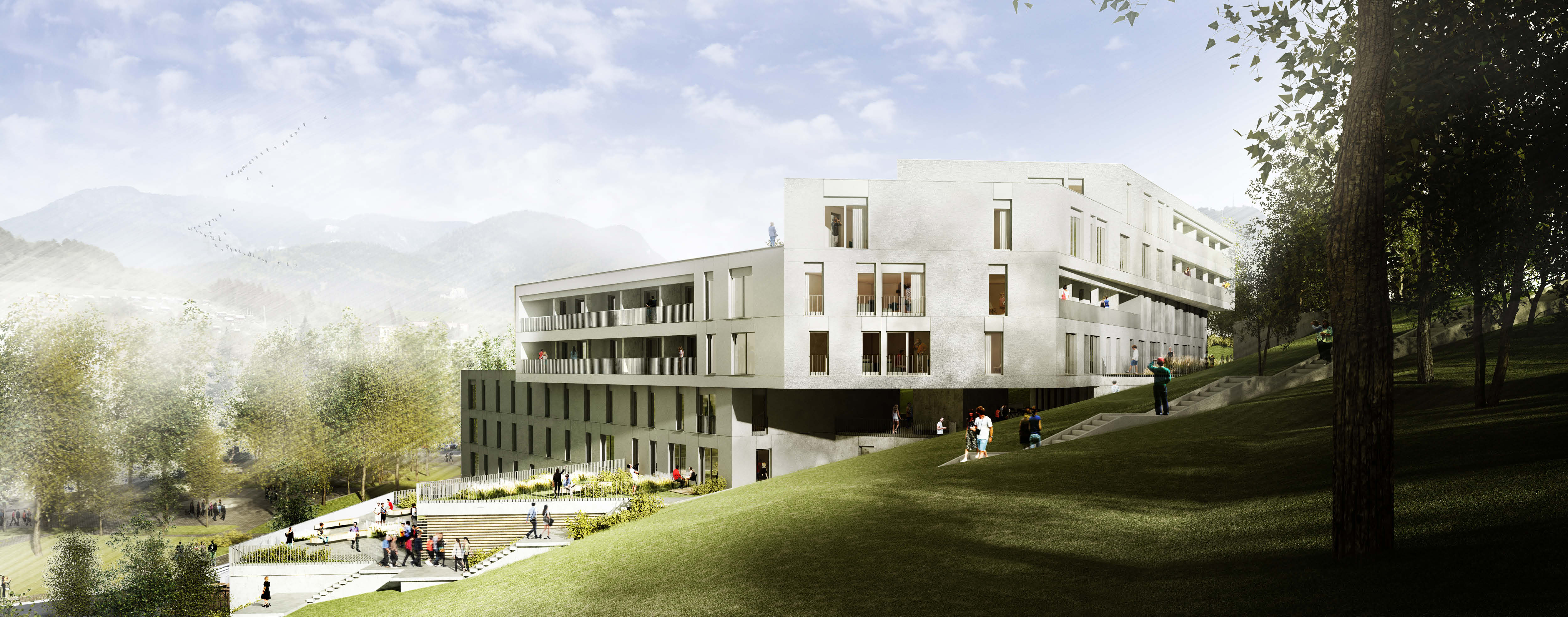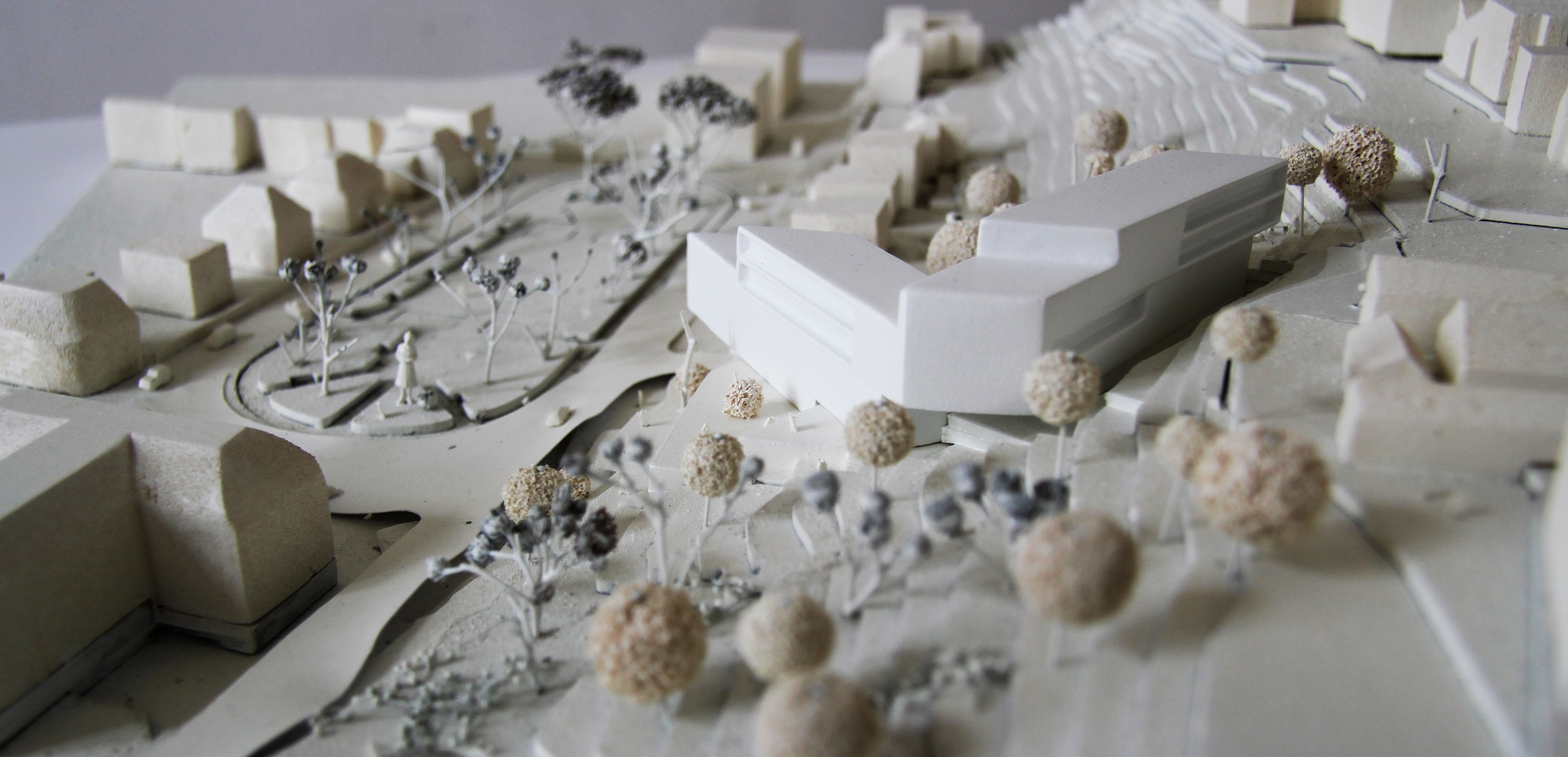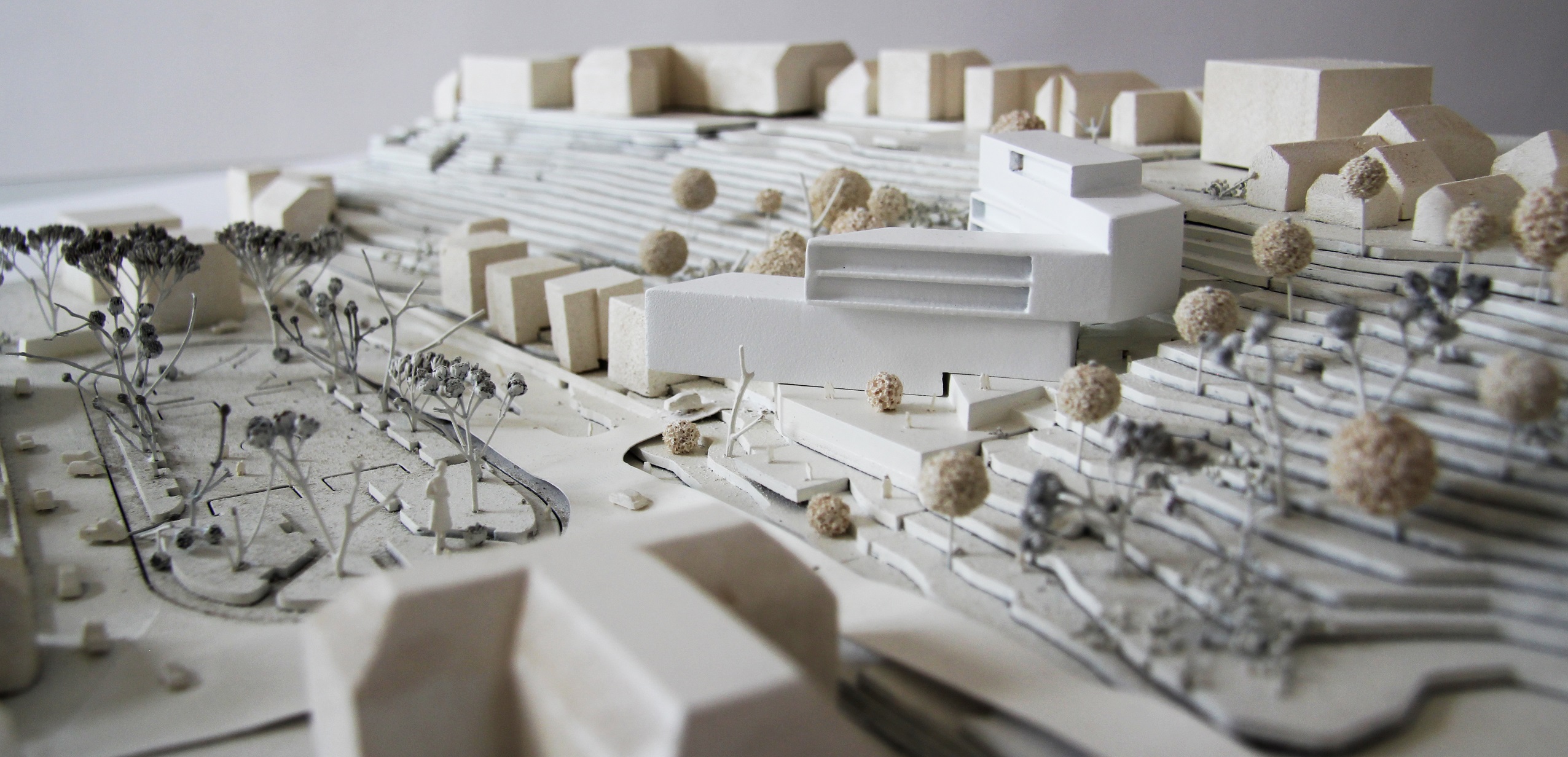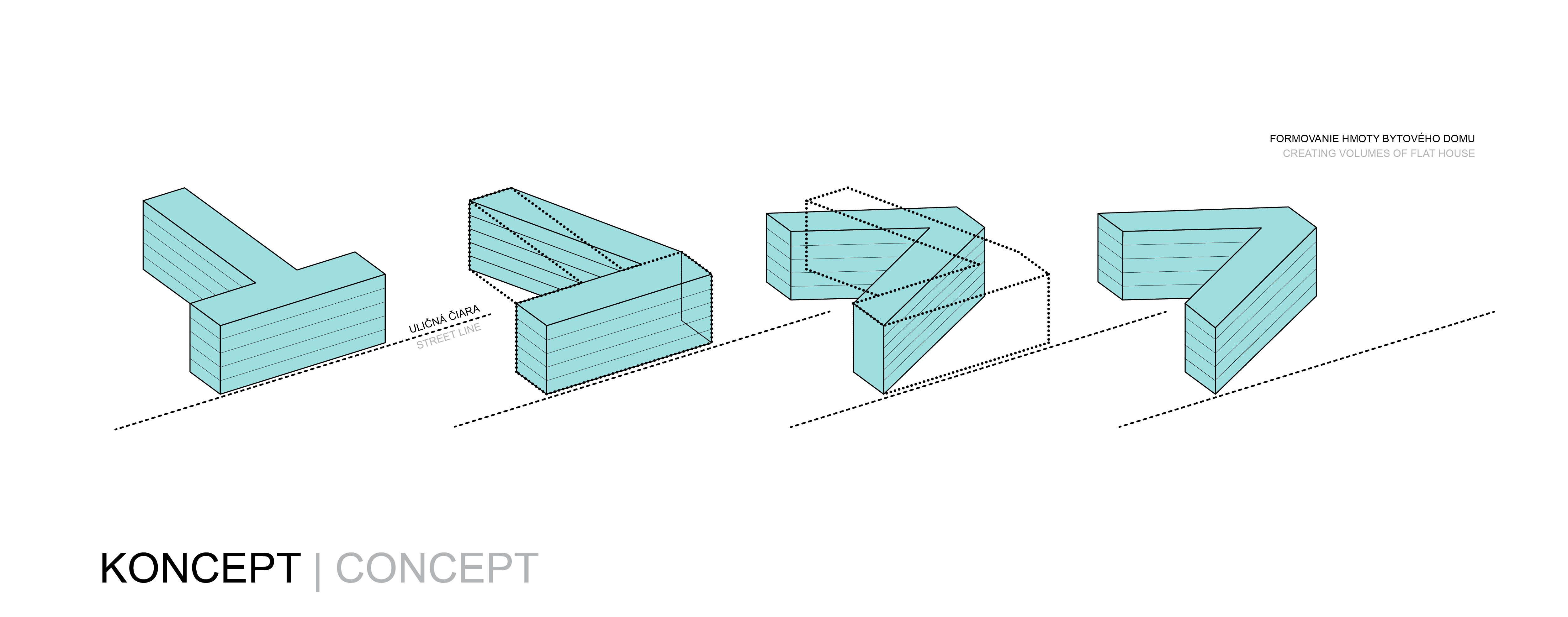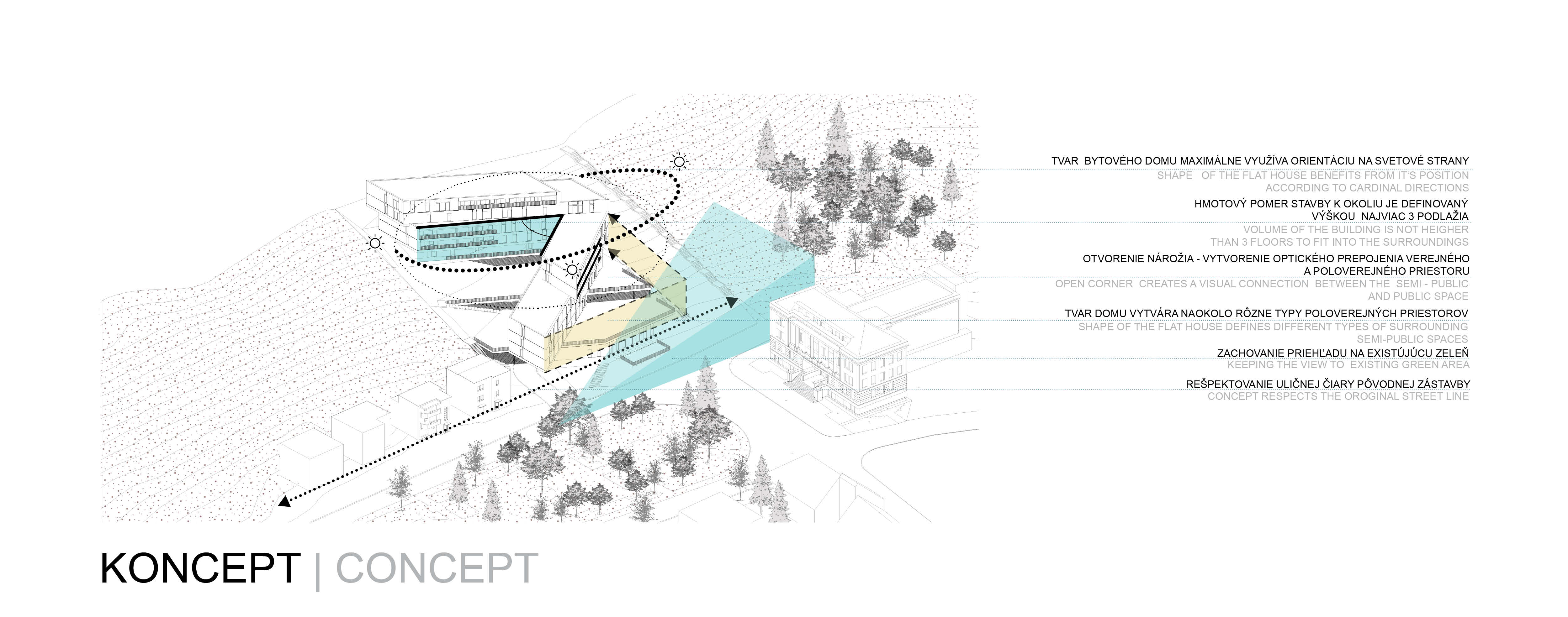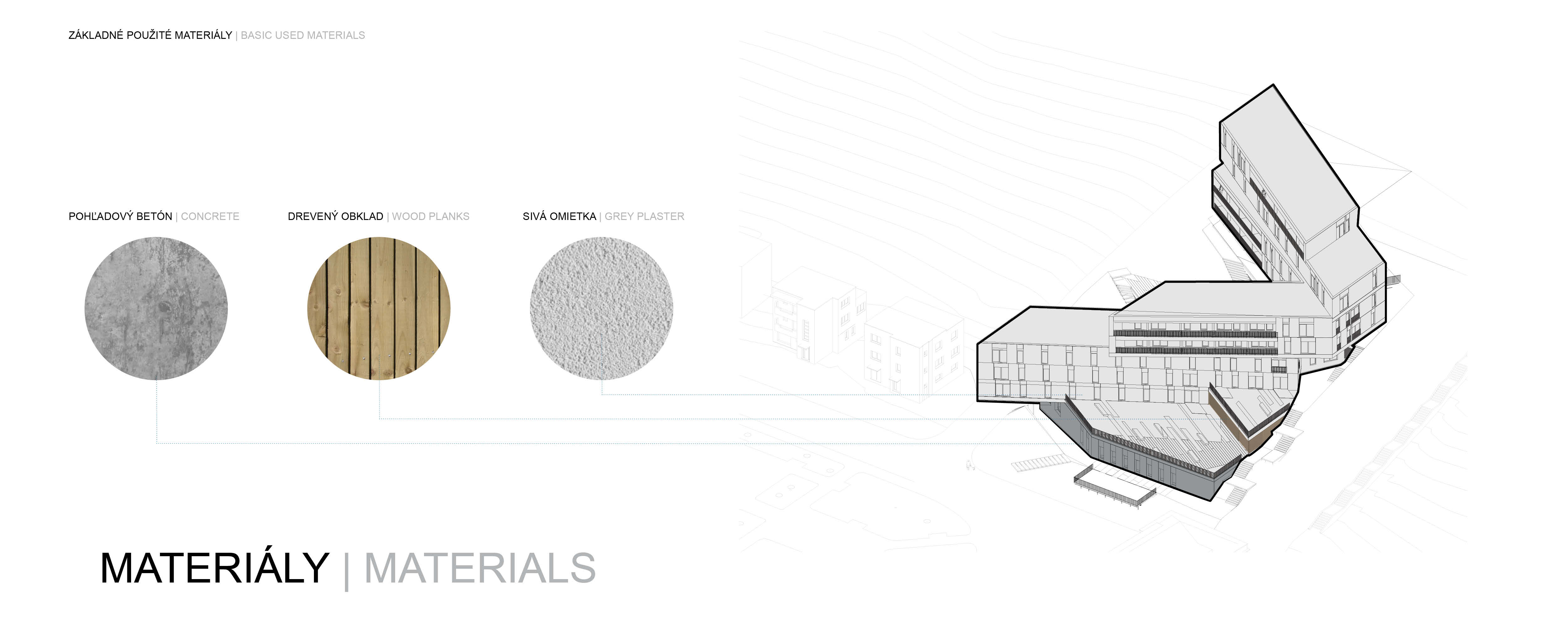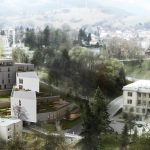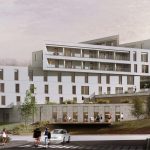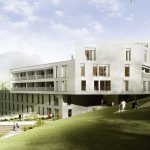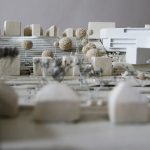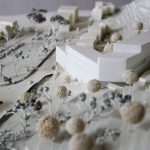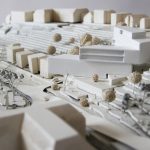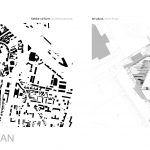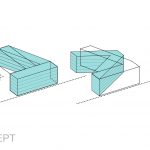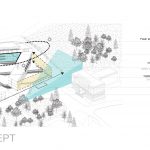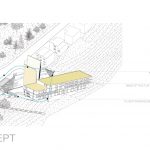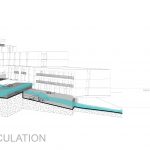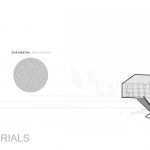Whouse
Ružomberok, district Ružomberok, SR
Proposed multifunctional building is situated close to the pedestrian zone in Ružomberok city center. The spatial solution is based at first on reflection on the city development, then the preservation of the human scale of the existing public spaces and its optical connection with the surrounding area.
A design concept completes the existing slightly stabilized urban structure and divides the private and public zones between the streets Andreja Hlinku and Š. N. Hýroša. The urban structure of surrounding family houses close to the Š. N. Hýroša square begins to transform the mass into a comprehensive urban structure of multifunctional building. The proposed solution highlights the potential of using the courtyards in the complex. The concept works with the distribution of floors 1 + 3 + 2 + 2 and depends on a linear gradation of volume according to the terrain slope. Proposed object accepts a dominant, Liptov Museum, and the nearby 3-4 floor houses which allows to design the building naturally merged with its surroundings.
The shape of the multifunctional house respects and reflects a terrain morphology and its main orientation towards the cardinal points. The atrium, terraces and pre-gardens follow a daily sun path what leads to all-day use building and its close surroundings. A volume gradient from public to the private zones could be considered as a characteristic feature in designing of the terraces. Proposed interconnection of individual privacy with the public spaces forms a friendly community-based housing. The residential complex is divided into three parts which are directly connected to the embedded ground floor and a three-level parking lot. The orientation of architecture volumes and the offered views from the apartments are alternated according to the cardinal directions and the basic criteria for privacy. In keeping with these principles the architecture offers a landscape view to the city from the highest floors. The combination of aesthetics and function proposes a comfortable living and the multifunctional spaces for the future use.
The apartment house is designed in a low-energy standard. The heating in the building will work on a heat pump with decentralized heat recovery.

