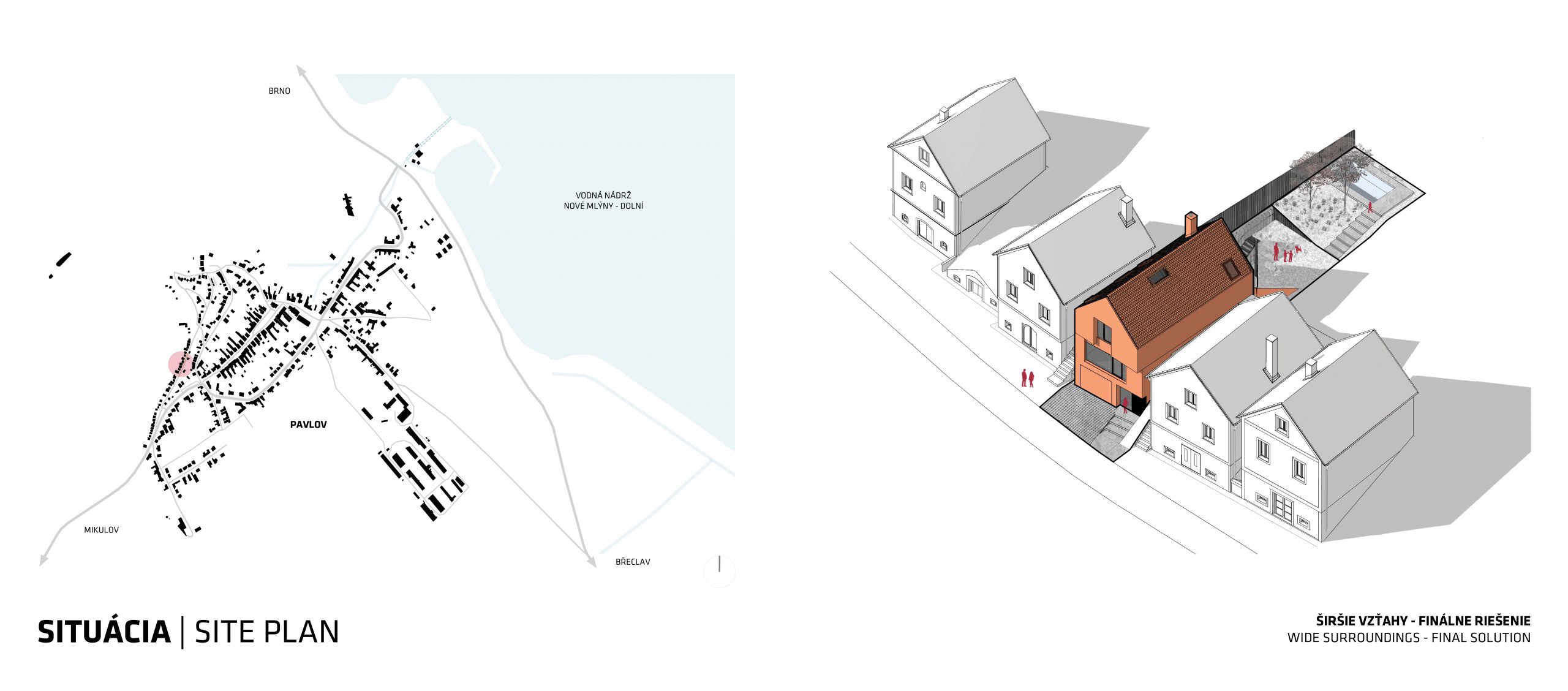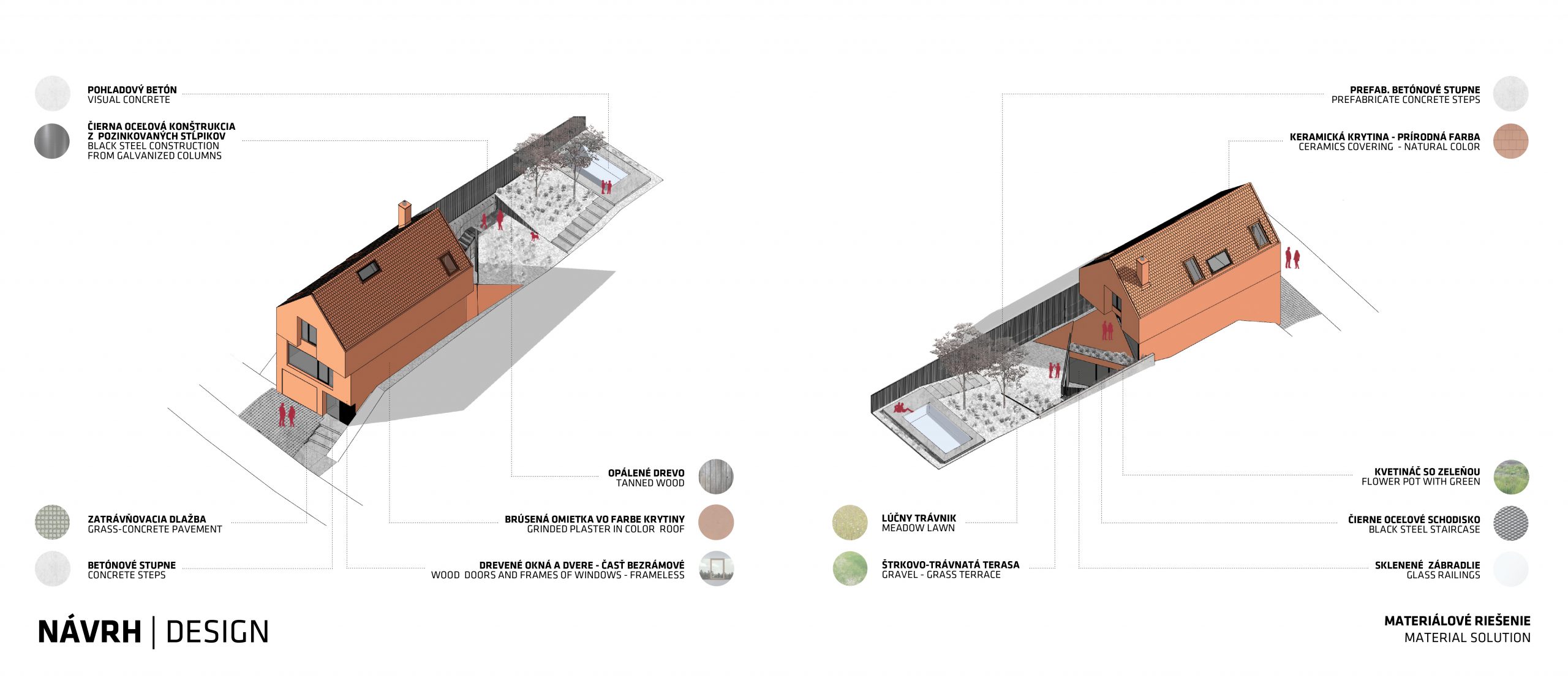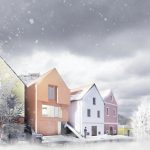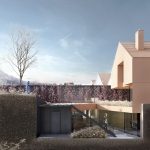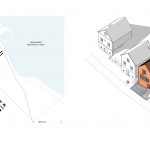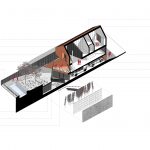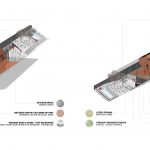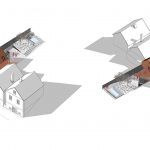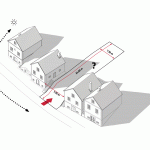in the foreground
Pavlov, district Břeclav, ČR
The family house is designed in a picturesque wine village of Pavlov in Moravia. The area is located in a typical wine street, where the main functionality of the buildings is weekend houses with wine cellars. It is an established urbanistic structure of individual family houses with historically valuable function of family winery for wine production.
The area division with the building structure is clearly defined in the design of longitudinal installation of the object with functional connections to the surrounding along the longitudinal axis of the area. The visual image of the street defines a maximum of two-story building with a possibility to use the space of the attic. The street facades are articulated by cordon rims into 2 to 3 horizontal units, where the residential function is divided from the economic function. We are rewriting these characteristics into the newly designed object. The slope of the roof and maximum height of the object is defined by UPN. The street line defines the minimal distance of installation of the object from the road.
The area of the investor is interesting, since is it located by the road bend and the surrounding objects have various directions of the facades. The designed family house follows both neighboring sides by the means of cordon rims. By dynamization of the street facade, the object is fitted into the surrounding environment and even with different visual image, creates a harmonic unity. The attachment to the surrounding is clearly defined by operation relations in the family house, and the final dynamization of the object is formed by the courtyard façade, where the individual functional units are visually connected through the triangular galleries. The galleries do not only have visual function, but they also distribute the important daylight to the inside disposition of the object.
Color and material figuration come from the possibilities of UPN. The richly shaped object is visually realized in one color tone, in the natural color of burnt brick. The warm shades of burnt clay are complemented by the black color behind the glass, on the frames of opening parts of the windows. Openable window segments are based on the proportions of openable windows of surrounding objects. Conceptually, the design tries to complete the missing link in the gap site of traditional construction of mostly wine houses/cellars.
The family house is designed in a picturesque wine village of Pavlov in Moravia. The area is located in a typical wine street, where the main functionality of the buildings is weekend houses with wine cellars. It is an established urbanistic structure of individual family houses with historically valuable function of family winery for wine production.
The area division with the building structure is clearly defined in the design of longitudinal installation of the object with functional connections to the surrounding along the longitudinal axis of the area. The visual image of the street defines a maximum of two-story building with a possibility to use the space of the attic. The street facades are articulated by cordon rims into 2 to 3 horizontal units, where the residential function is divided from the economic function. We are rewriting these characteristics into the newly designed object. The slope of the roof and maximum height of the object is defined by UPN. The street line defines the minimal distance of installation of the object from the road.
The area of the investor is interesting, since is it located by the road bend and the surrounding objects have various directions of the facades. The designed family house follows both neighboring sides by the means of cordon rims. By dynamization of the street facade, the object is fitted into the surrounding environment and even with different visual image, creates a harmonic unity. The attachment to the surrounding is clearly defined by operation relations in the family house, and the final dynamization of the object is formed by the courtyard façade, where the individual functional units are visually connected through the triangular galleries. The galleries do not only have visual function, but they also distribute the important daylight to the inside disposition of the object.
Color and material figuration come from the possibilities of UPN. The richly shaped object is visually realized in one color tone, in the natural color of burnt brick. The warm shades of burnt clay are complemented by the black color behind the glass, on the frames of opening parts of the windows. Openable window segments are based on the proportions of openable windows of surrounding objects. Conceptually, the design tries to complete the missing link in the gap site of traditional construction of mostly wine houses/cellars.


