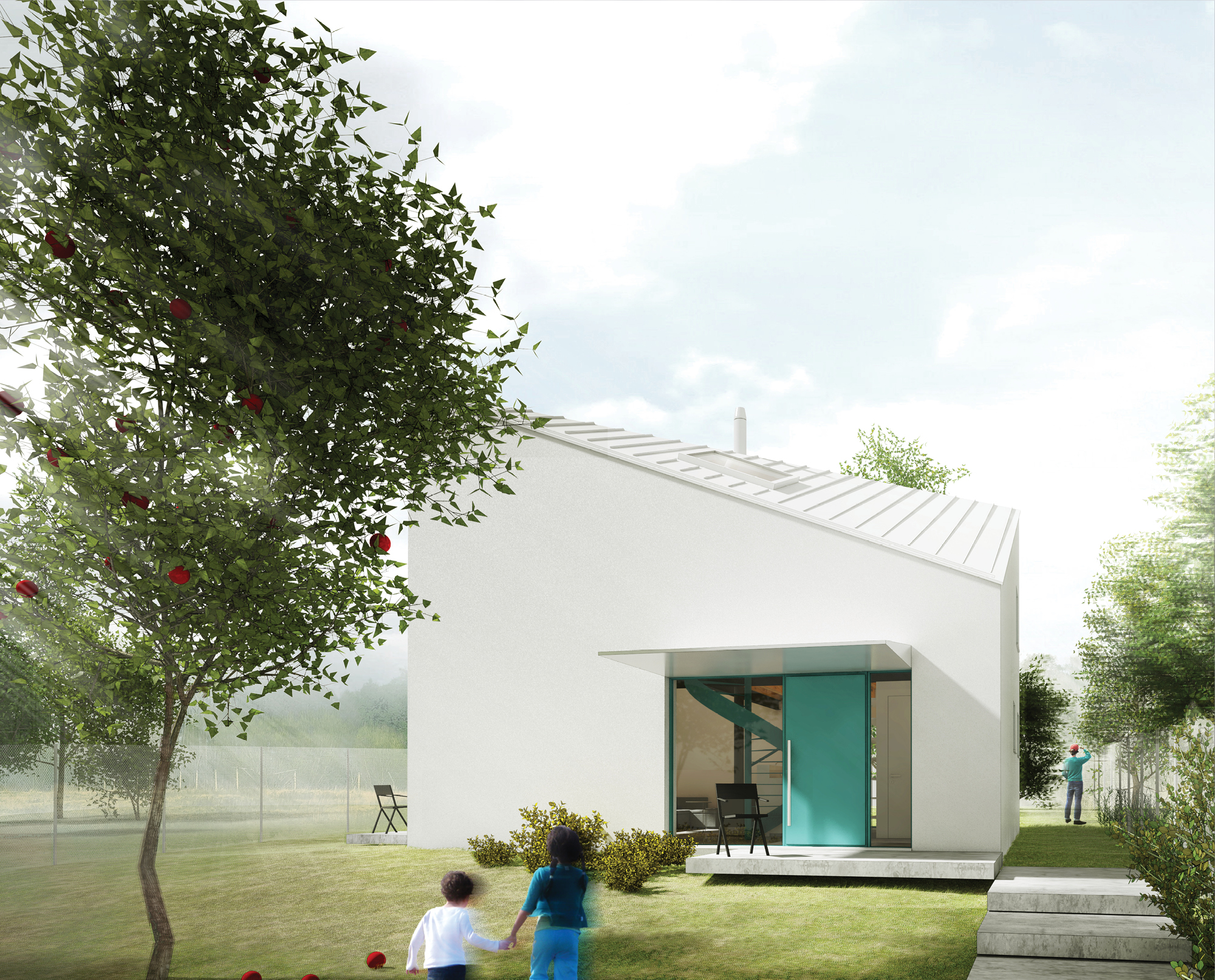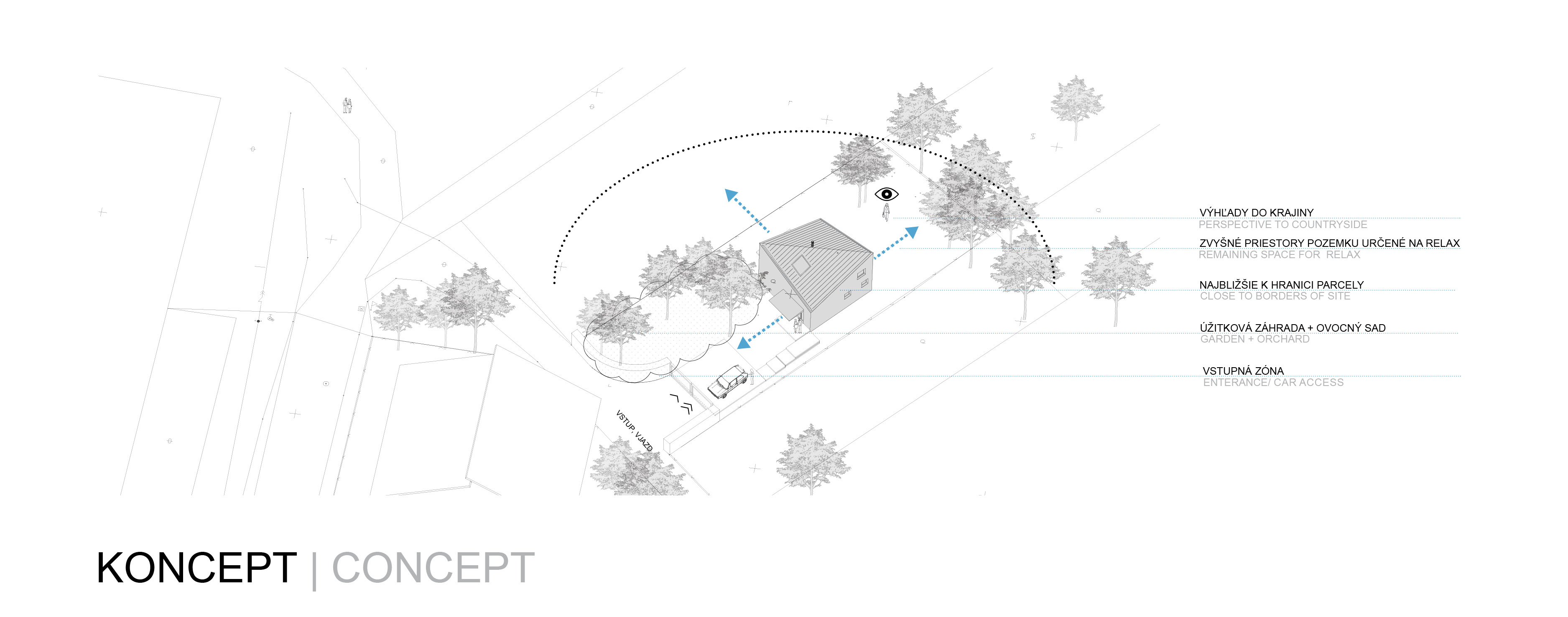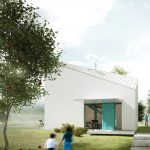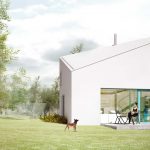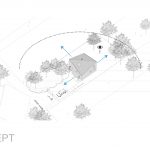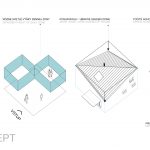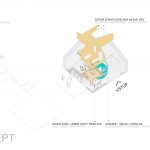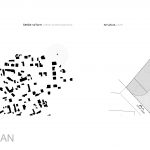Mhouse
Studienka, district Malacky, SR
The family house is designed on the border of the open countryside and the village intravilan. The small-scale concept with wide-screen views has resulted in a compact solution. The interior is a spatial layout of the layout. The rotation of the scale ratio by the type of space utilization and the link to the environment just underlines the overall concept and solution.
The house is placed in the central position of the parcel. Rationally divides the land into an entry-level utility area with car parking and a garden relaxation zone. The utility part of the fruit garden garden creates visual comfort for a family home and relax. The shape of the house is based on its layout, the overall dynamic impression is a reflection of the use of the attic space and its connection to the ground floor. The wooden construction of the inner structure offers a different daylight zone. Openness and closeness are only the feelings that result from the arrangement of the structure that forms the basis of the interior of the building.
The embedded above-ground floor is materially different by the wooden paneling of the walls from the rest of the building. The concrete floor on the ground floor complements the central steel spiral staircase.
