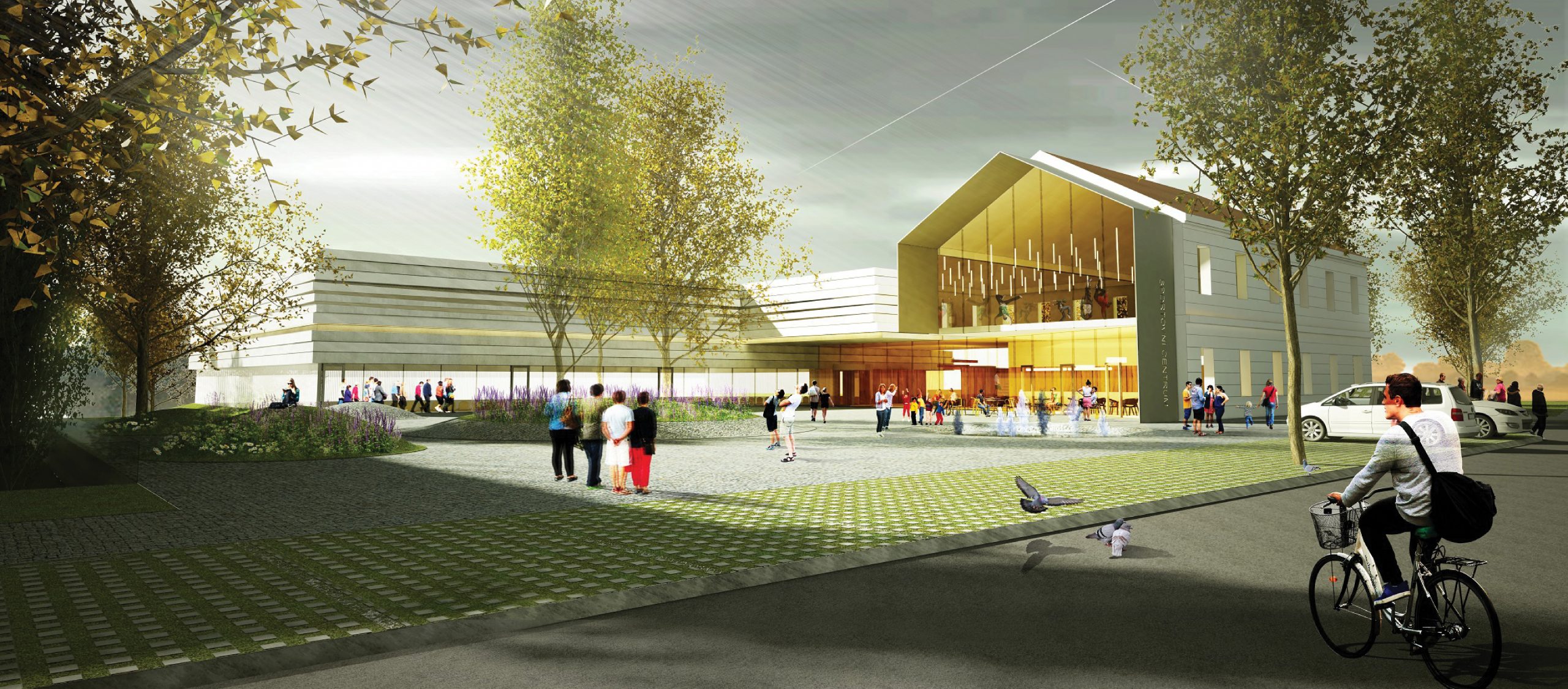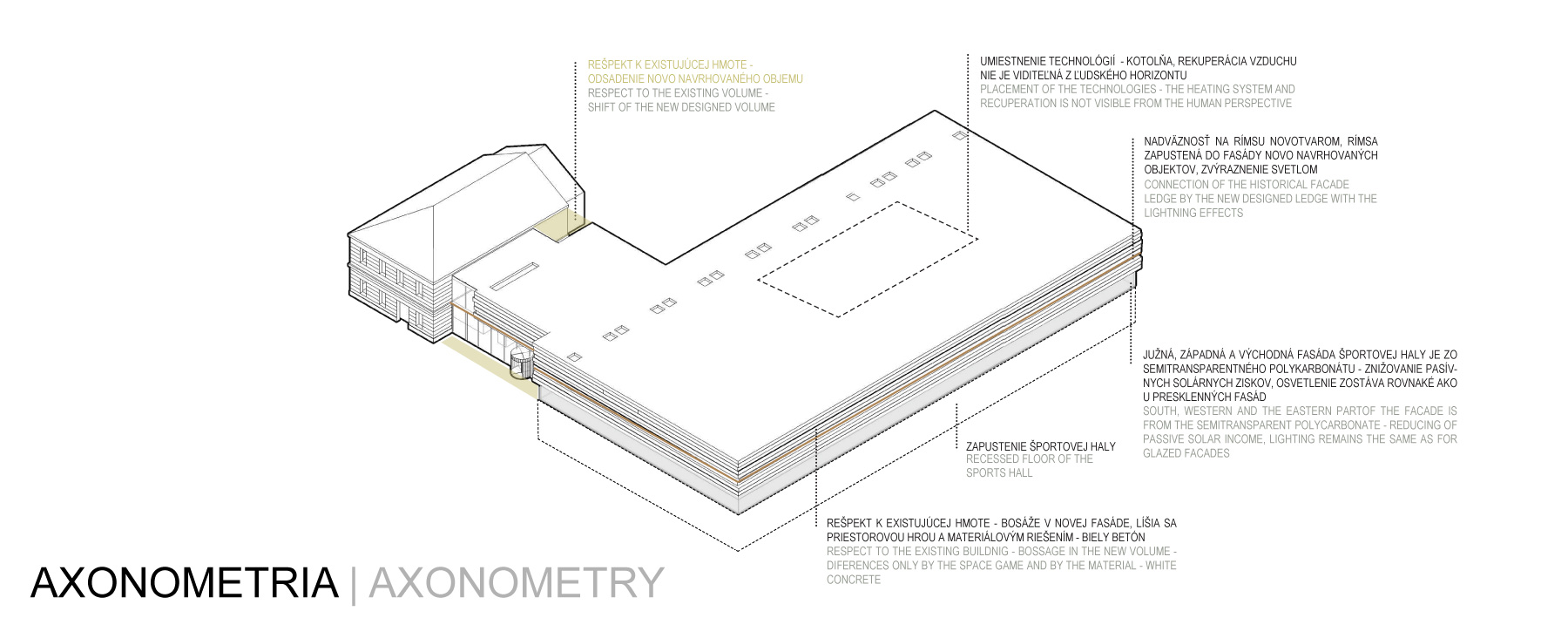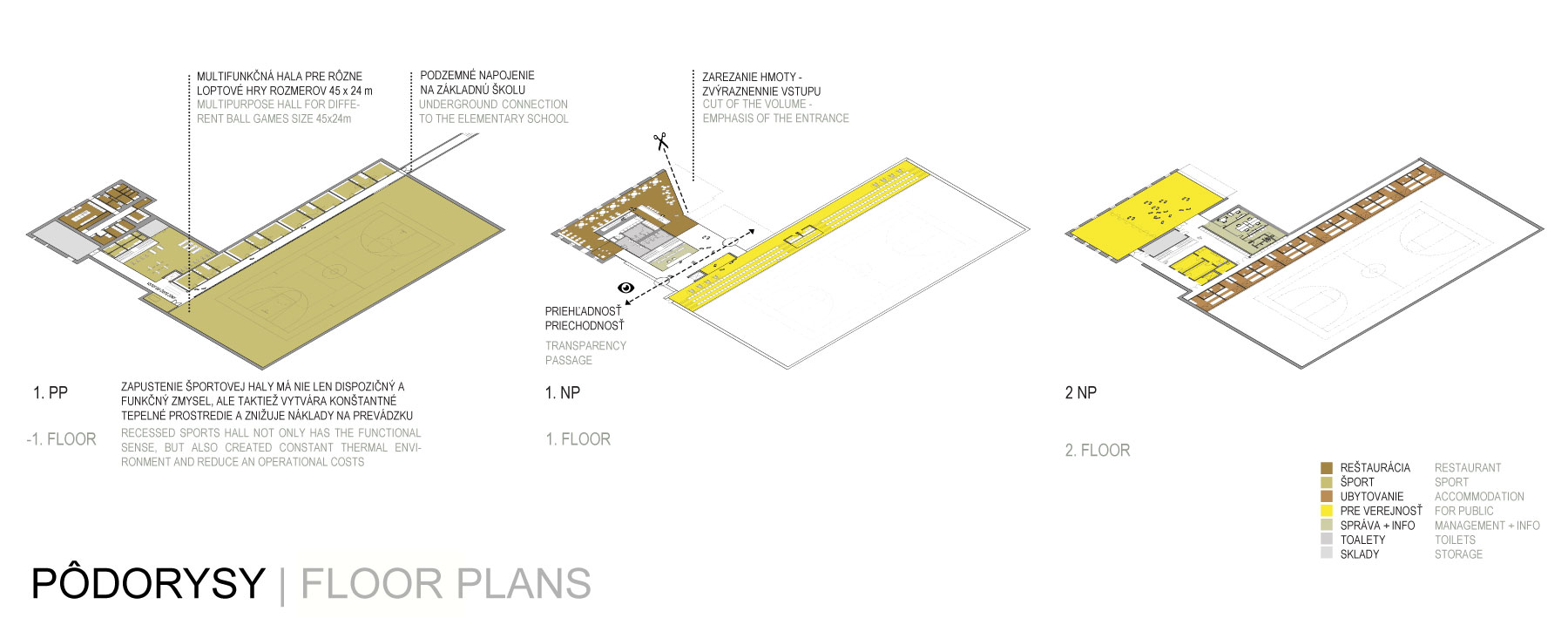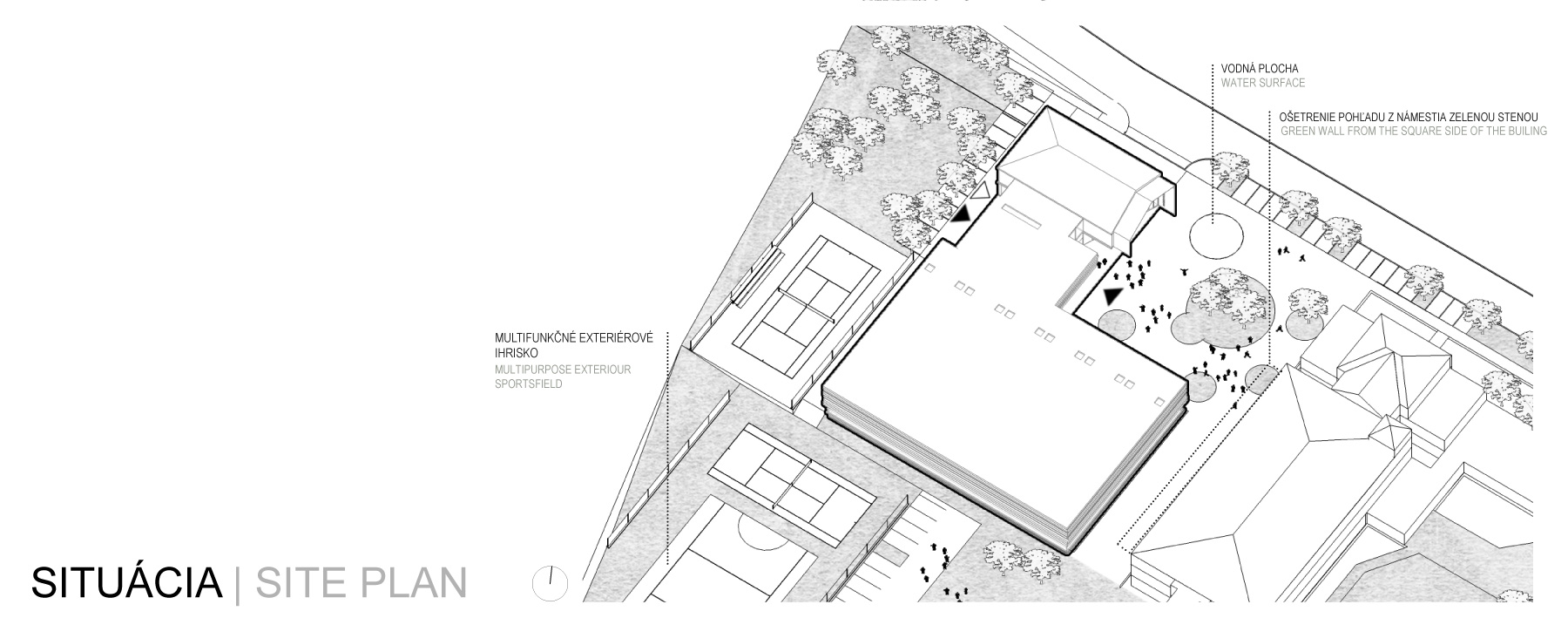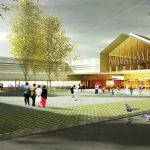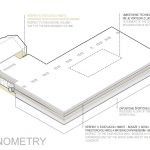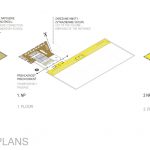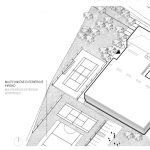sport center Modřice
Modřice, district Brno, ČR
Competition: multi-purpose sports hall Modřice
The base of the concept is to create a valuable public space, incorporated in the existing set of school buildings. A small square or a courtyard contains elements of green and urban furniture. The courtyard creates a dispersed space for operating a sports hall facility and hosting visitor meetings. An embedded sport floor allows sensitive implementation into the surroundings and continuity with the surrounding terrain. At the same time, the design does not scale up the height of the building and preserves the human scale. The presence of a historical building determines the morphology of the new multi-purpose sports hall by its distinctive border added to the façade. An important connection to the school building is formed by an underground corridor beneath the courtyard, creating a rational communication channel between the historical building and the sports hall. From this point, visitors are led across the floors. Due to the construction height of the sports hall, the building is divided by three horizontal layers with the top floor designated for accommodation and skylights from above. Historical building remains preserved in its original proportions and it is deliberately open to the courtyard. This architectural solution allows a see-through into ballroom life on the first floor and parterre with a restaurant.
