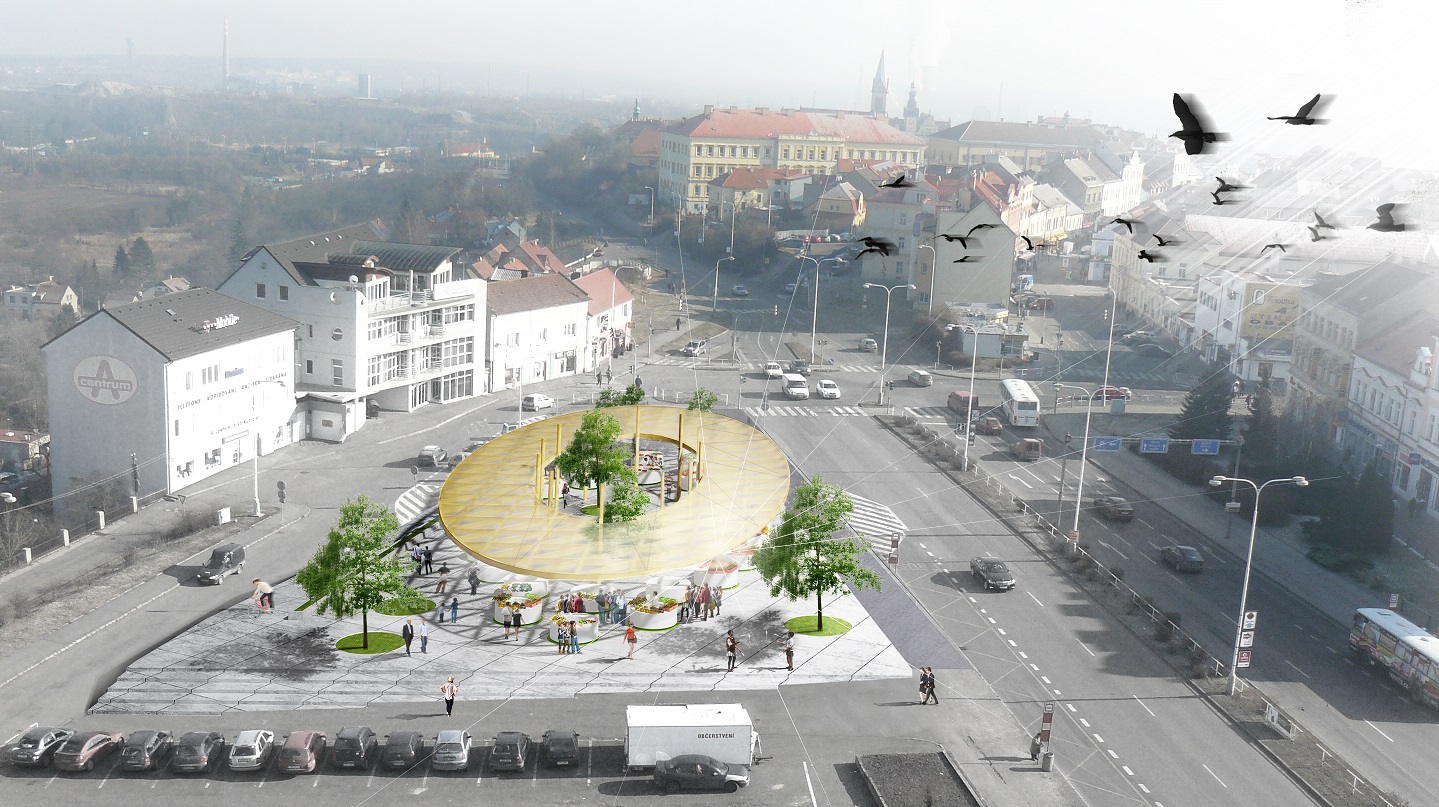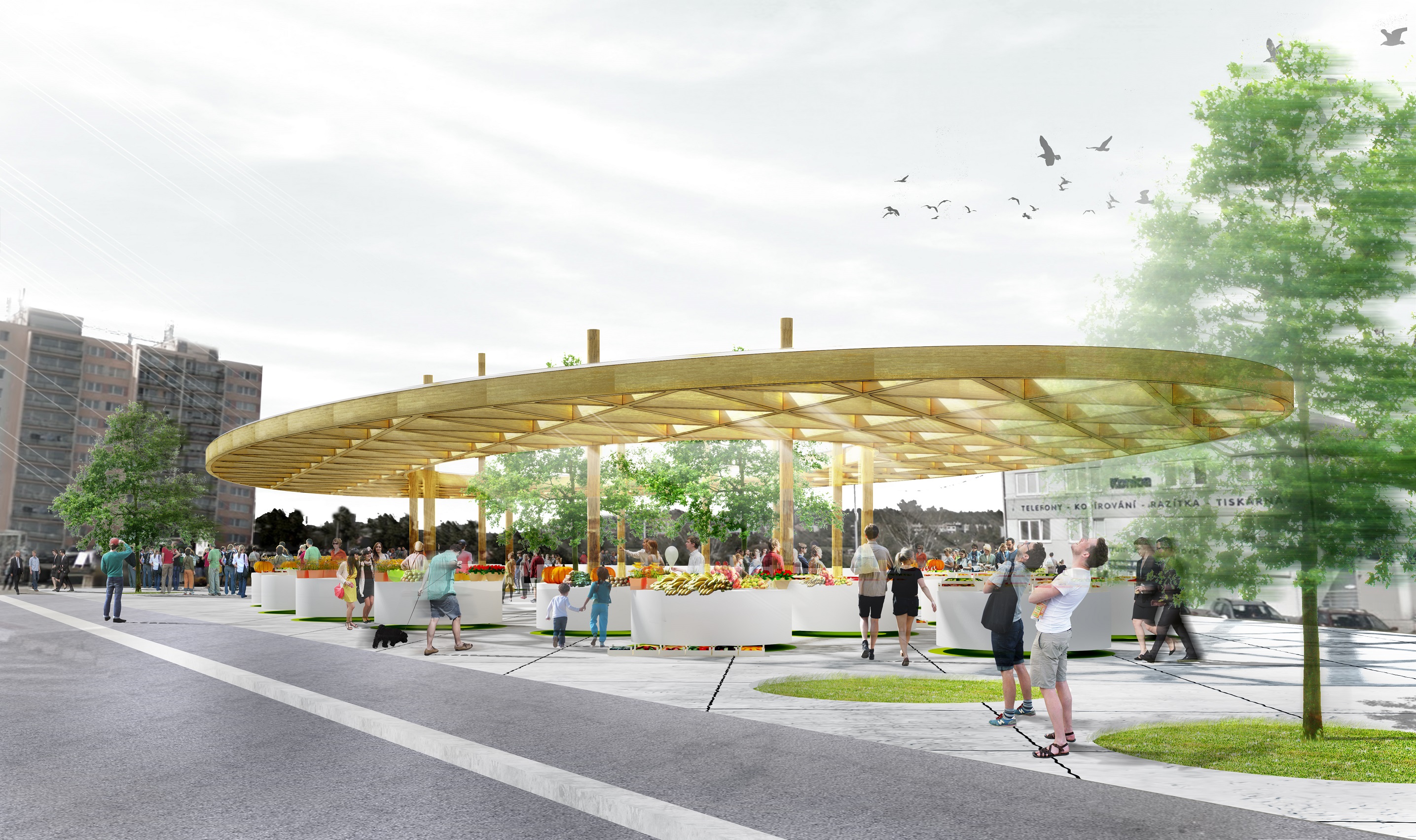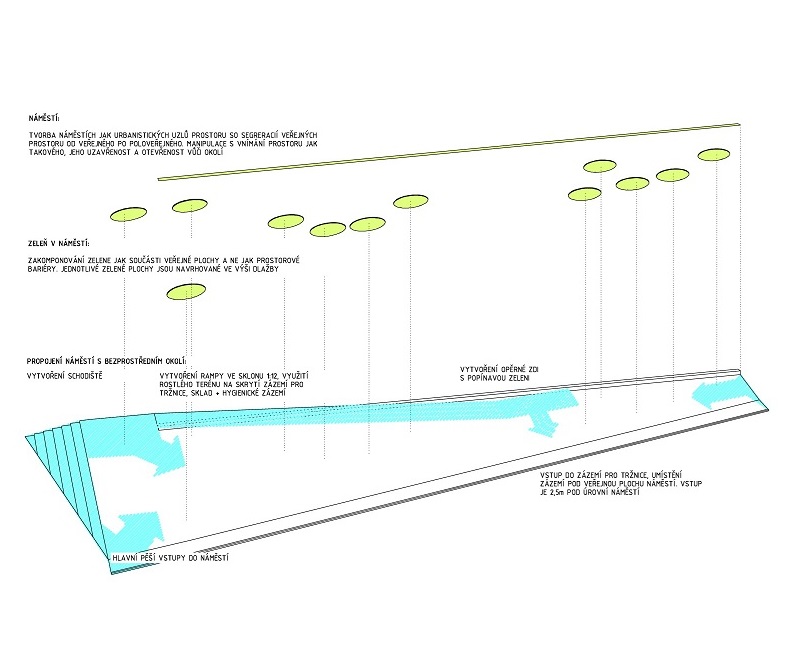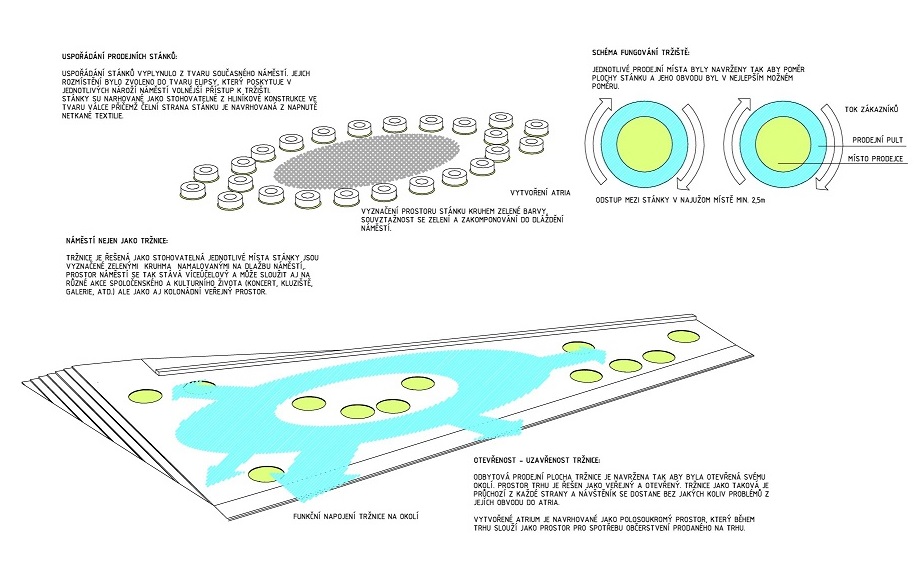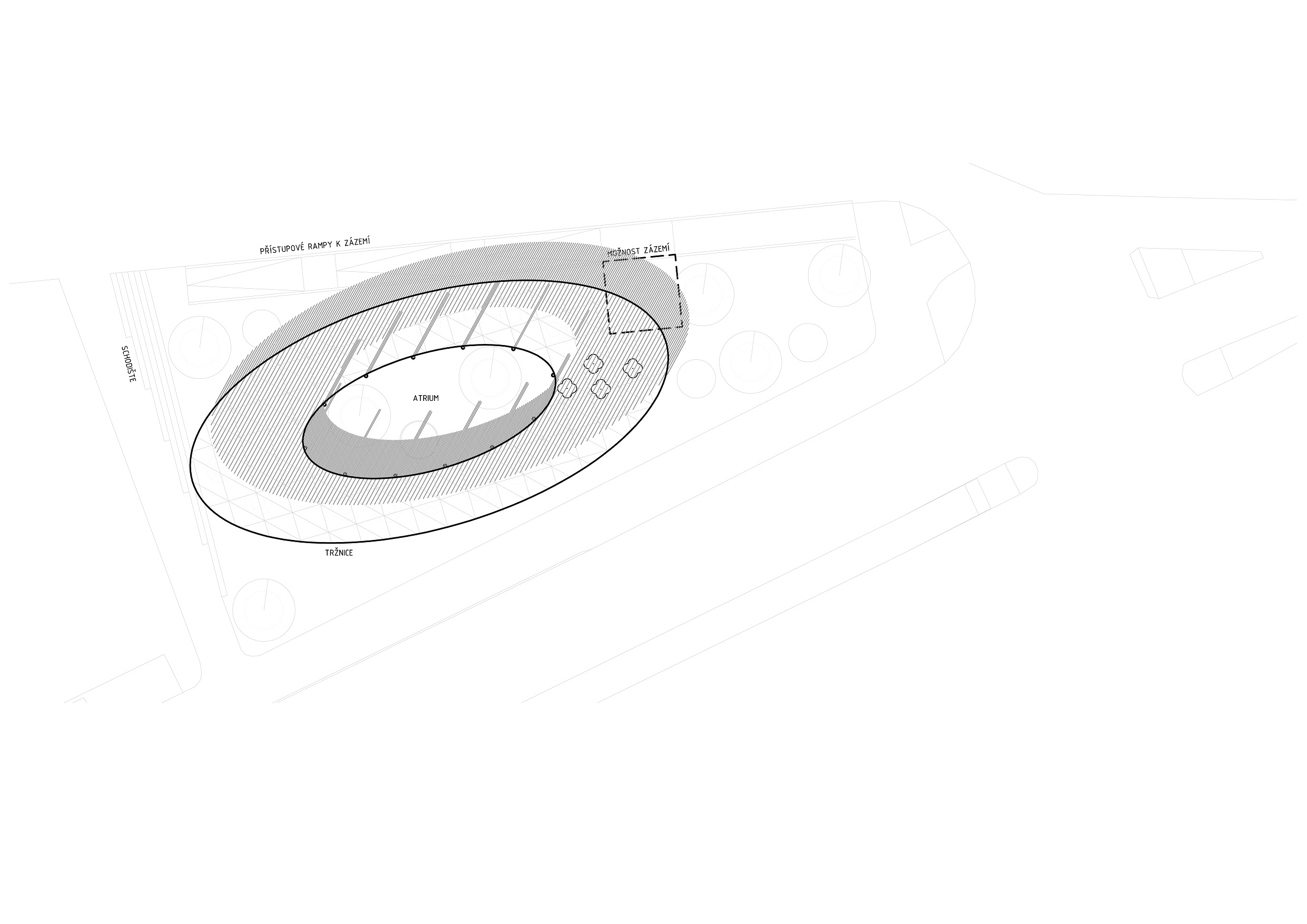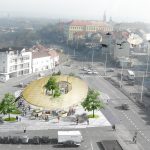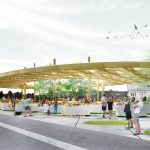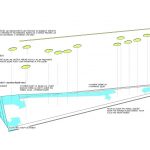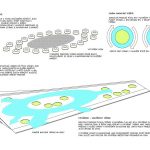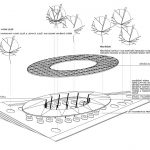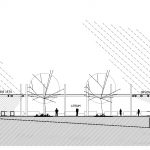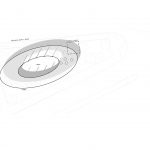market
námestie Svobody, Kladno, district Kladno, ČR
Competition: Market on the Svobody Square in Kladno, won 1st prize
The market embraces the theme of forming the square into an urban junction of public space and its segregation from public to semi-public. It manipulates the perception of enclosure and openness, incorporates green areas as a part of public space and not as spatial barriers. Individual green areas are laid out in the level of the pavement. The design gives way to the creation of a ramp inclined at 1:12; the use of solid ground to form the base for the market hall (warehouse + sanitary facilities). The market sales area correlates with its environment and makes the space wide, free, and public. The marketplace is accesible from every side and the visitor can get from the periphery to the atrium without any obstructions. The atrium is designed as an anonymous space that serves as a food court in the market. The stalls‘ arrangement of stalls is based on the shape of the existing square. Their disposition is in the shape of an ellipse, which gives individual corners of the square free access to the marketplace. Stalls are designed as stackable cyllindric aluminum structures. Their front side is made of stretched nonwoven fabric. Marketplace is designed as a stackable area, individual stall points are marked by green circles painted on the pavement of the square. Thanks to the concept, the square transforms into a multi-purpose area. It can also serve social and cultural events (concerts, ice rink, gallery, etc.), or as a mall public space. Green areas are defined by deciduous trees, and thus provide seasonal shading. The modern composition visually offers visitors all its material and spiritual benefits.
