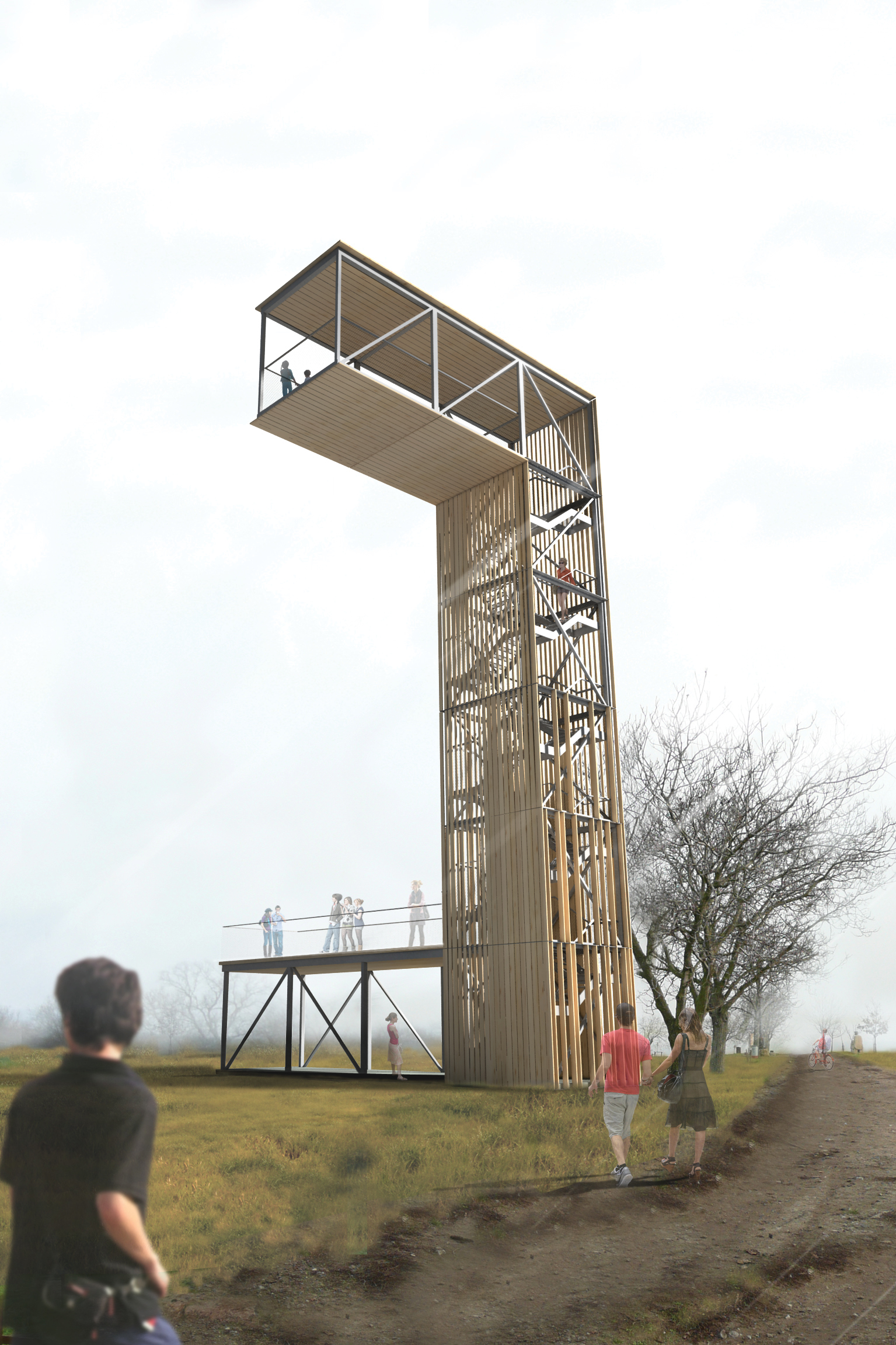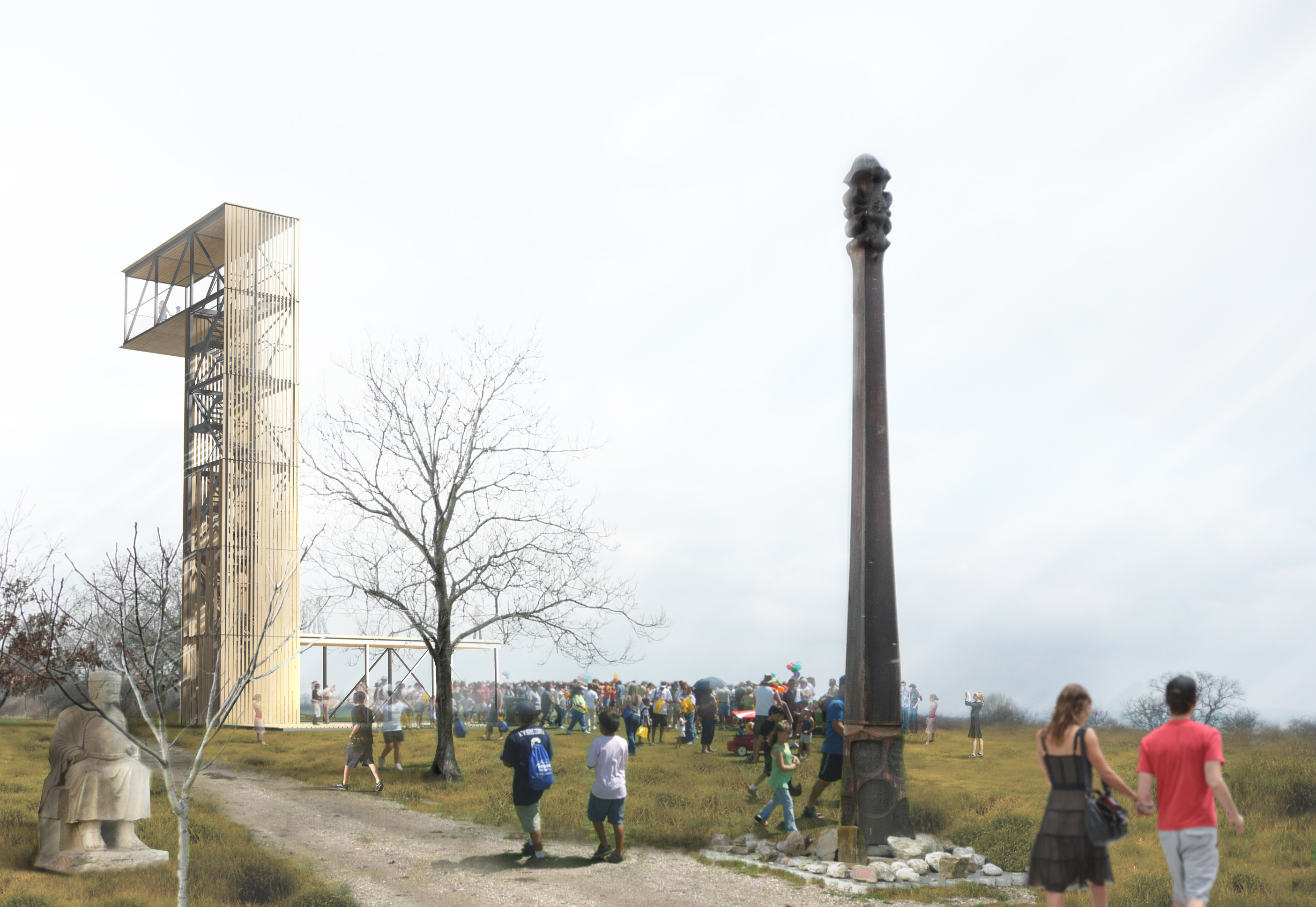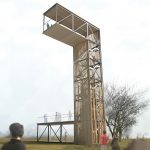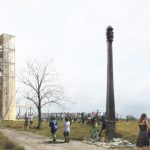outlook tower Náklo
Náklo, district Olomouc, ČR
The design of the platform roots from the idea of an air bridge. The composition is based on bending of a prism to create a road – an air bridge. The simplicity of the project is best characterized by a modularity where the basic component is a cube of 3x3x3m. By its multiplication, the object can grow either horizontally or vertically. The spatial composition of these basic units and their placement were designed to bring monumentality, tension and partial symmetry. The mass of the design is ensloced by the area, thus creating a background for an amphitheatre stage. The information panel point can serve as the base for actors and staff. There is a relaxation zone terrace in the height of 3 m above the terrain, which also serves as an auditorium. This created an arena-like effect of a theatre in nature. The project is panelled in wooden components of 150mm, gradually curving towards its edges. This way, we achieved a unique covering which opens at the top (a wooden veil over the land). The openings are placed on the relaxation platforms of staircases oriented from the ground to the viewing platform (perception of fragments of countryland). The project gradually stresses the majestic view which the visitor can spot at the top of their ascent (in the height of 15 m over the terrain). The viewing platform provides a 360° view.
The project has the potential to become a dominant in designated environment, in harmony with its surrounding land.



