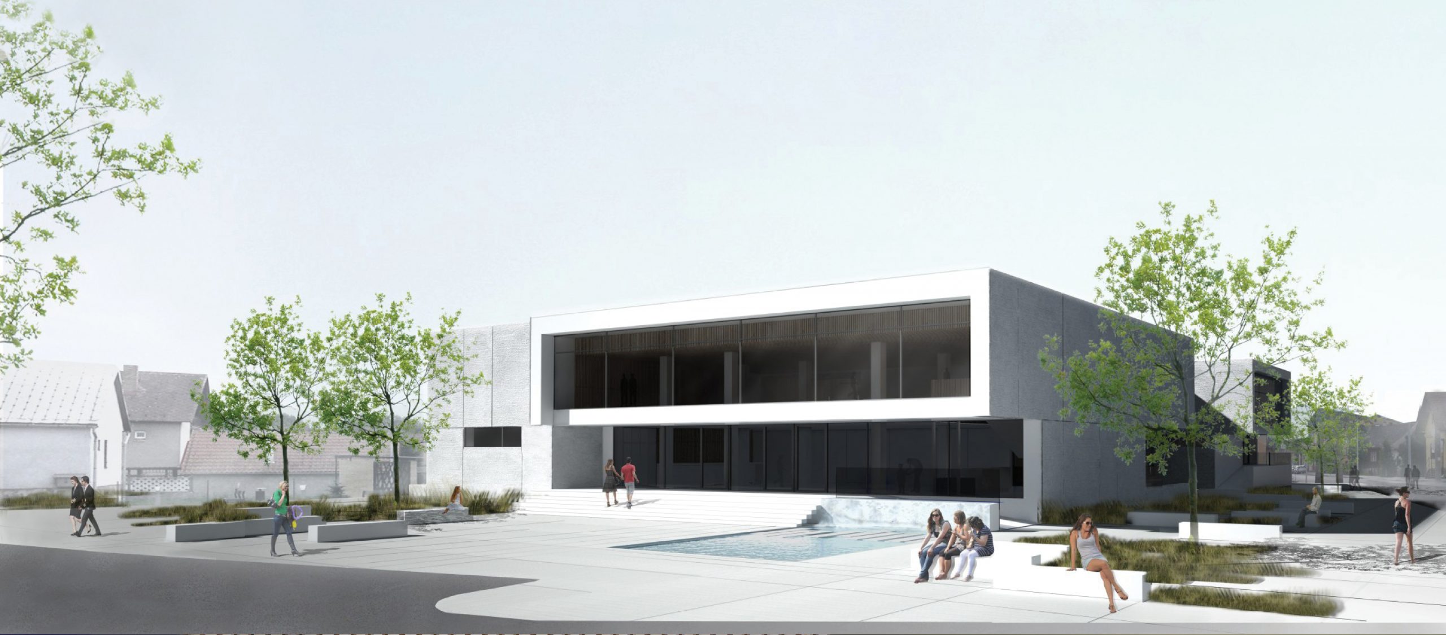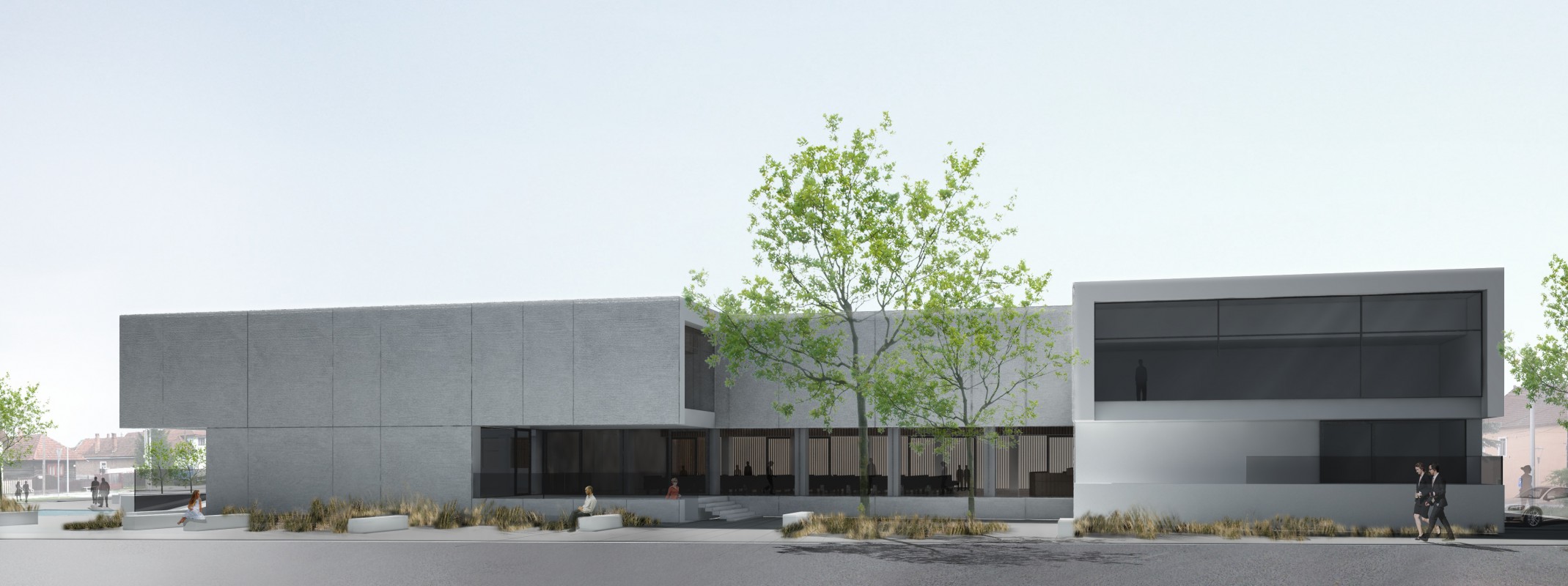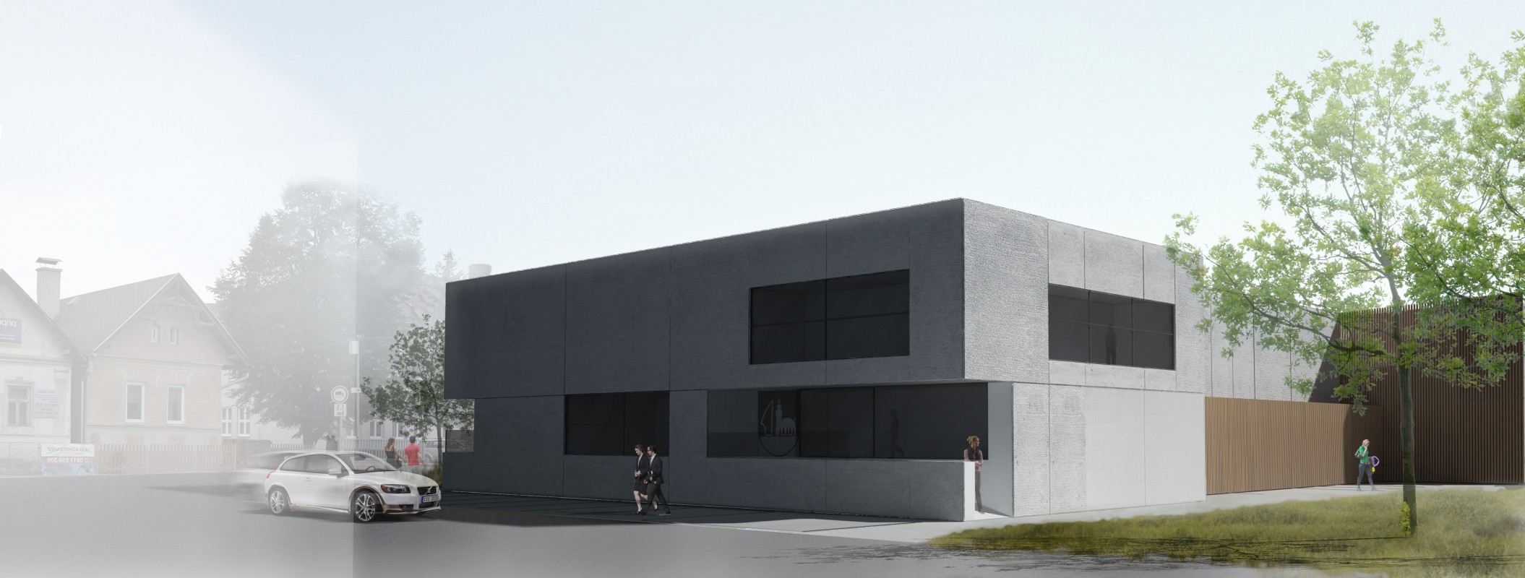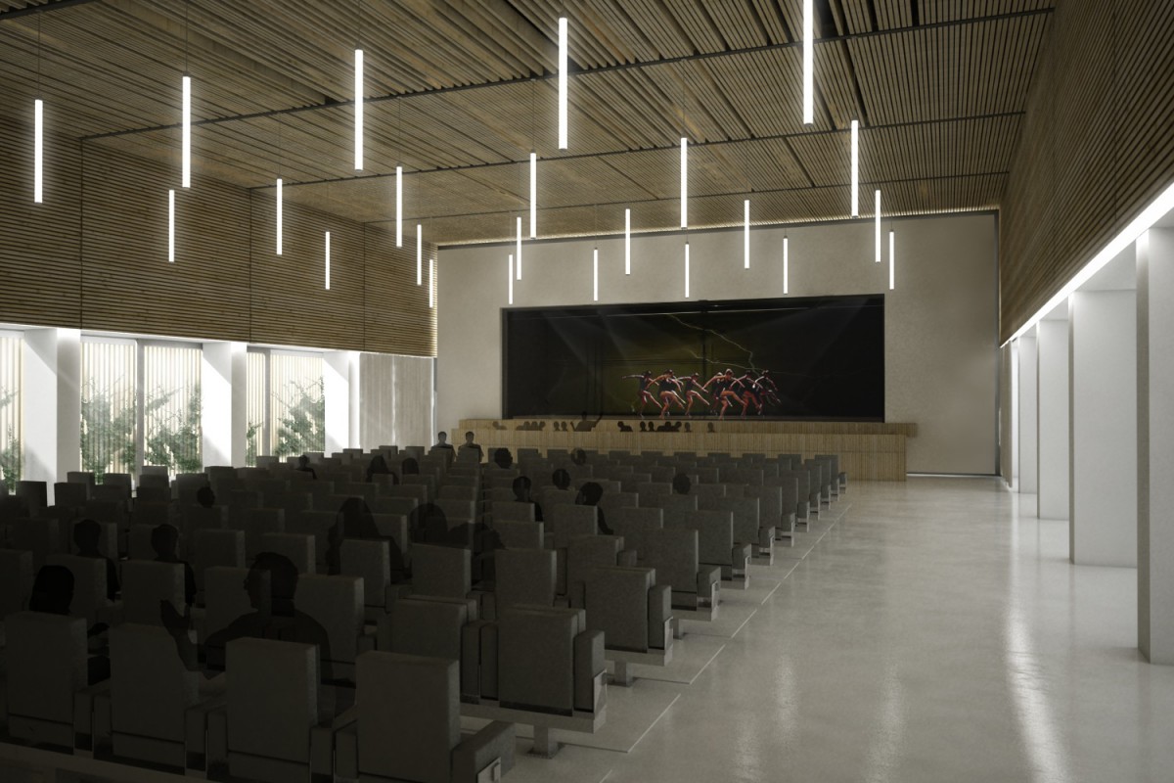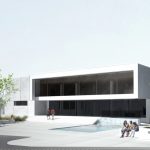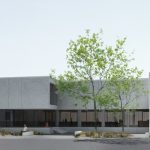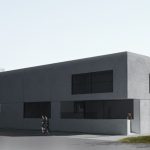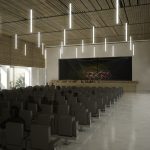culture center Lisková
Lisková, district Ružomberok, SR
The community center object is located in the central part of the village. Its longitudinal axis is oriented to the east-west, the main entry area to the east side, other entries to the west and supply entry to the southern yard. The two sides, east and north, are bordered by the main road of the village, and on the west side is the service road. The eastern and northern sides, between the roads and the object, is the main entry area with elements of small architecture and landscaping, which are directly linked to the architectural concept solutions to restore the building. The concept is based on the idea of an object open to the public – not only operationally open to offer various functions, but also visually connecting the inner pulse of the object to the rhythm of the village outside. A convenient setting in the lively central part of the village makes this solution efficient. Therefore, the design begins with forming a new outer material of the object and linking to proposed functions so that the mass rendering and its internal structure enable constant interaction of the inner life of the building with the village outside. The composition uses original materials and fine-tunes proportional relations. The new design of the original building models and sculpts the volume and its structure and binds operating units without causing collision; thus creates a new modern building composition that is visually open and also provides material and spiritual benefits.
Publication of the architectural project portal www.earch.cz
