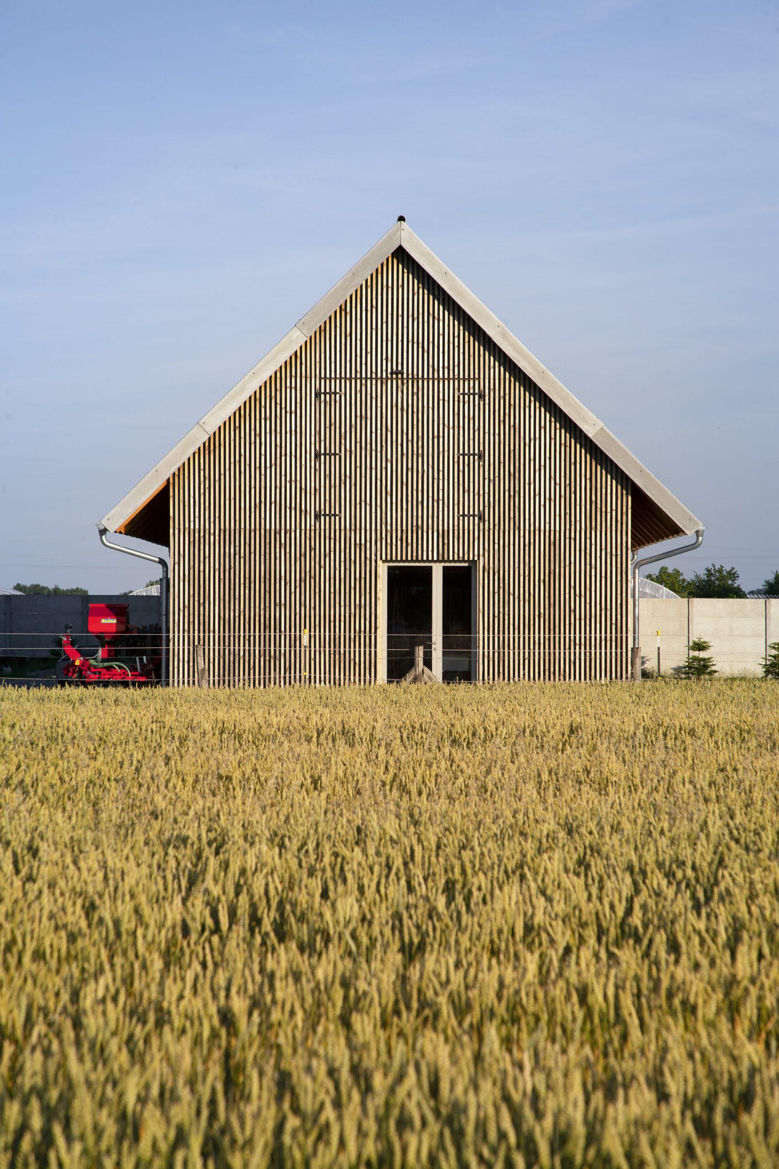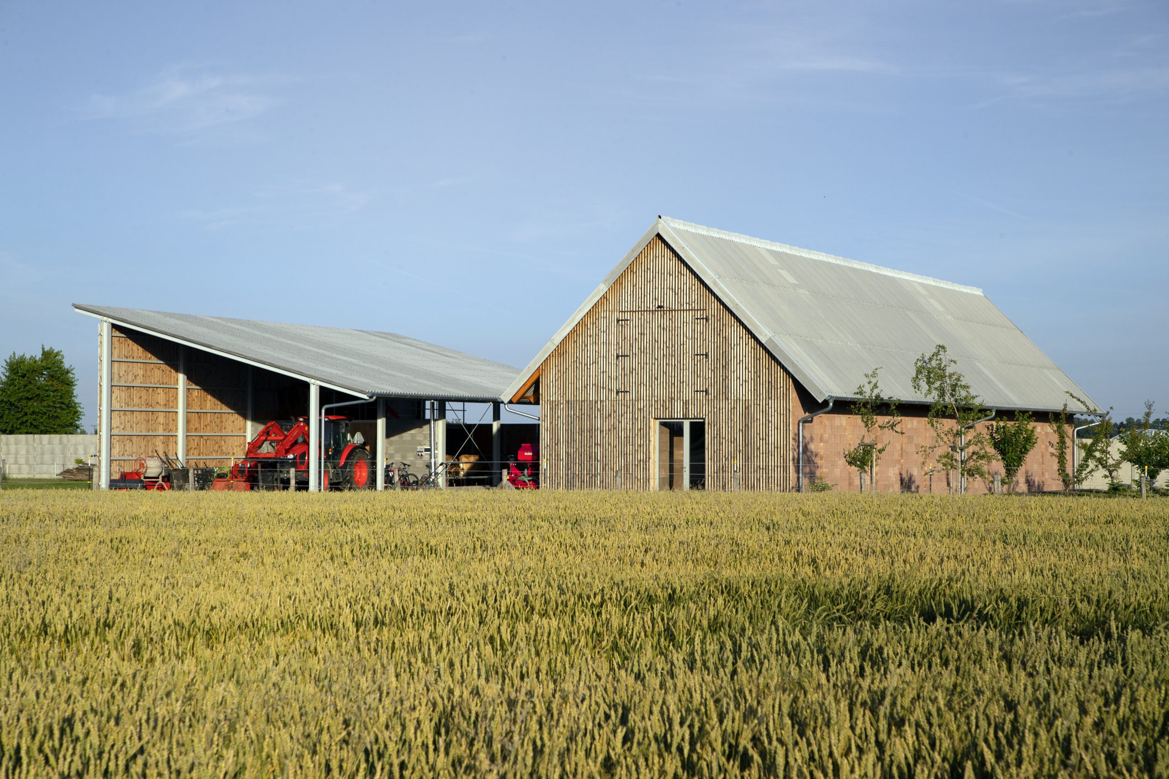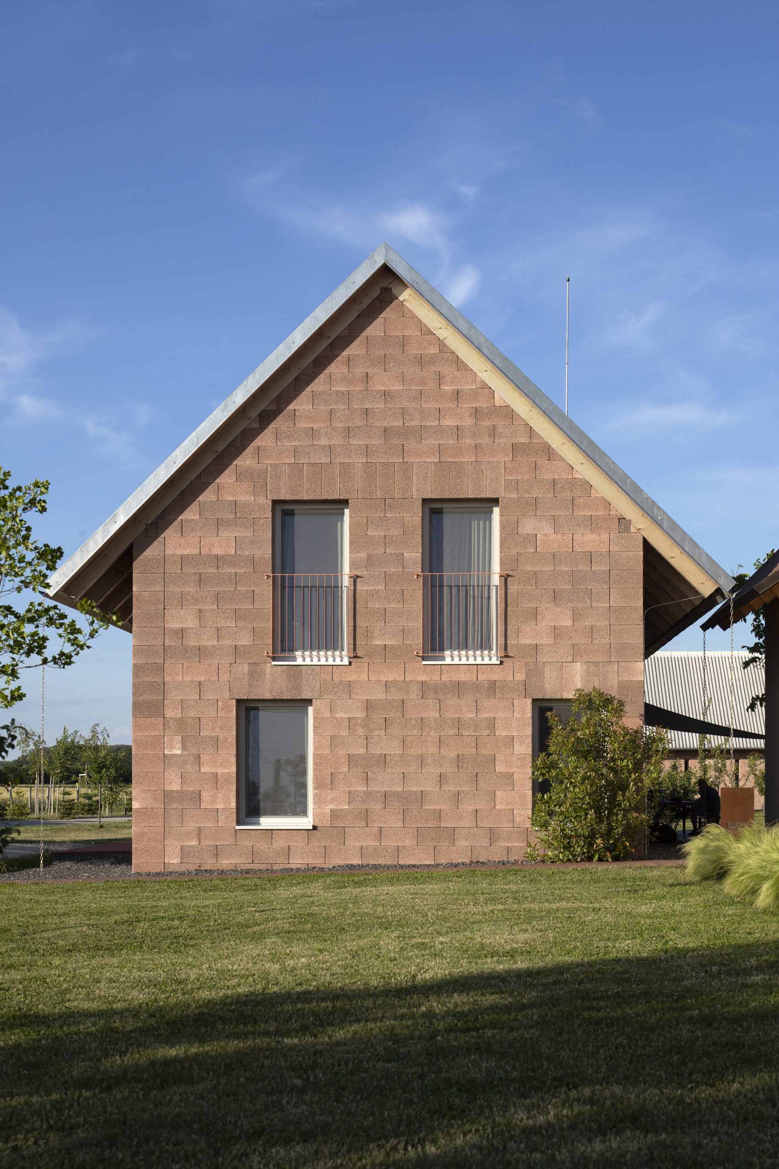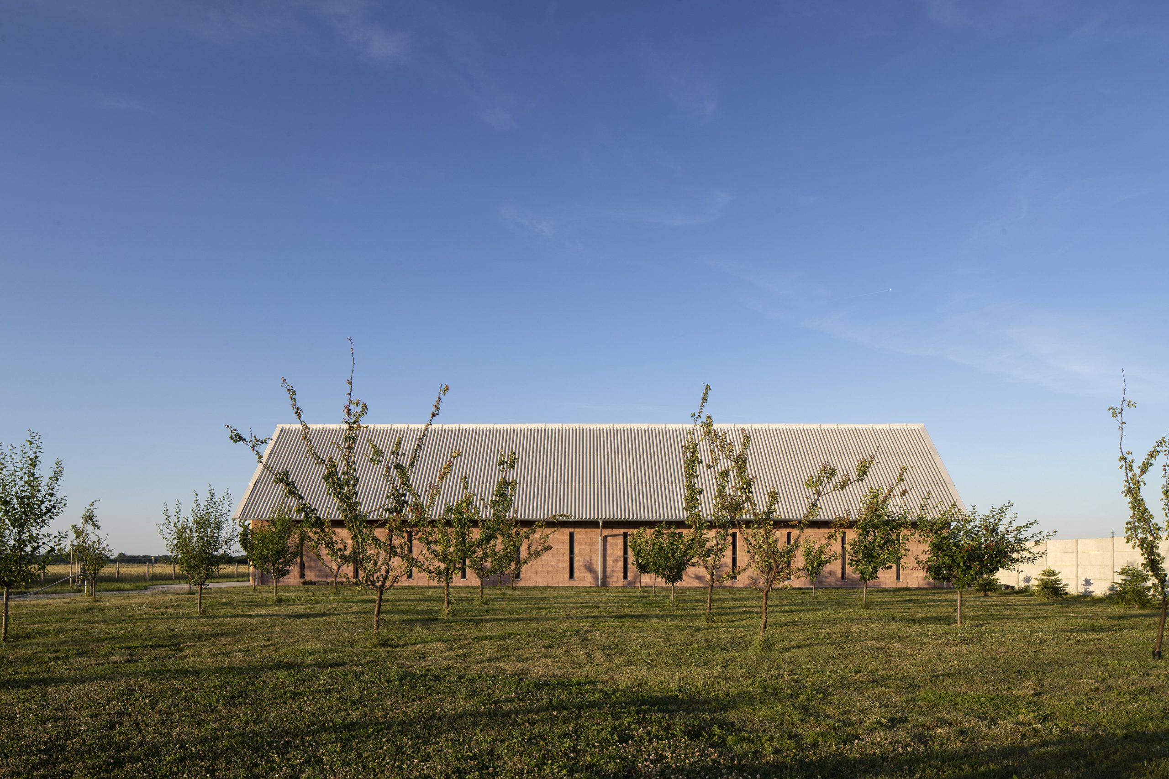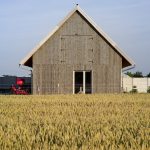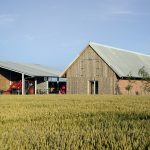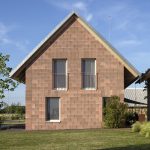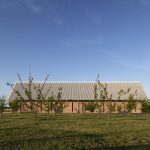family farm Sedín 47
Veľké Úľany, Sedín, district Galanta, SR
The link with the landscape and the smooth transition to the urban structure of the village was the main purpose of the proposal, as far as the farm project is located next to family houses. The individual division of the functions into the zones and their connection to the surrounding bonds were one of the key parts of the design.
The architectural design of a family farm is based on respect for the original morphology of the surrounding area and the construction of the land. The long narrow rectangle – inspired by the proportions of the original object – was used as the basic building block element. The distribution of the various functions embedded in the basic module creates a band diagram of the operation of the farms and its associated functions. The entire hierarchy of individual bands is preceded by the barrel-cow‘s mass, where the dairy products themselves are also situated.
The structure of the farm is made up of objects with a saddle roof with gable walls. The architectural form of the buildings differs by shaping the overlap and the materials used. Mirroring the module in detail forms a clinging element between tradition and contemporary form of rural architecture.
The basic module appears from basic forms to architectural details. The material solution is based on a renewal of tradition with a direct link to the present. From the traditional craft with copper in combinations with a tiled roof over a wooden framework. Combined with existing building materials such as the CLT Panel, Concrete View, and Large Glass Areas, tradition today avoids unpleasant slump and disgusting copies.
The family farm consists of several objects. In the front of the plot, closer to public communication, there is an existing building of an older family house adapted to temporary accommodation made up of a pair of two-storey apartments. There is a bakery associated with the sale of products. In the vicinity of the existing building is proposed the new building of a family house serving the permanent housing for the investor. Consists of one aboveground floor and an attic with a gallery. In the upper part of the grounds there is a farm building used for housing livestock and dairy products. Livestock facilities complement storage facilities and facilities for employees. The complex is complemented by smaller objects of the sauna, fruit and vegetable store. Areas include fruit orchards and locust grove, which is the source of wood for heating.
The natural character of the object in the neighborhood, its simplicity and openness, give the assumption of the sustainability of the proposed features for the future.
Photographer: Tomáš Manina
